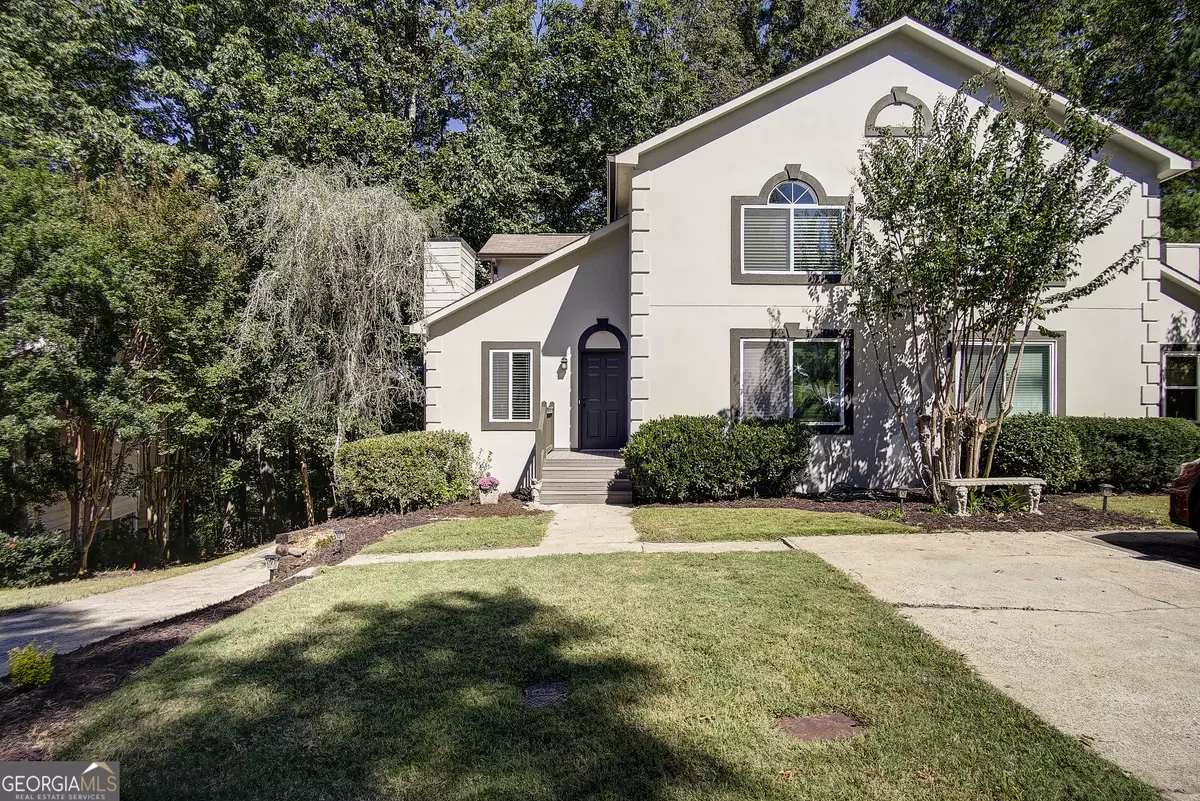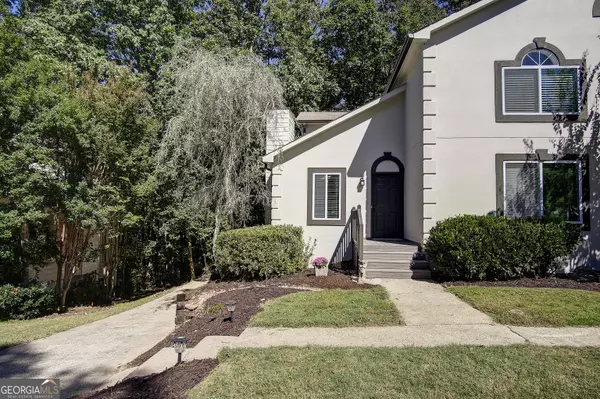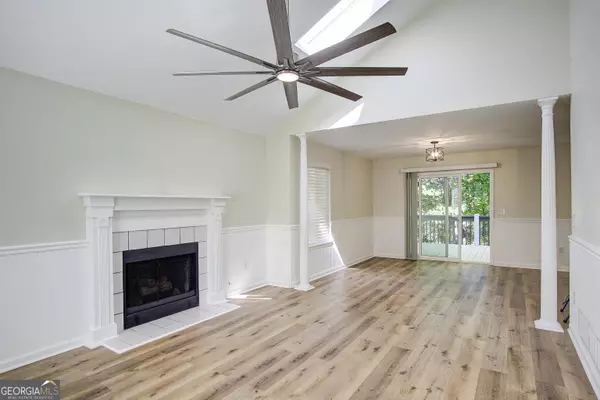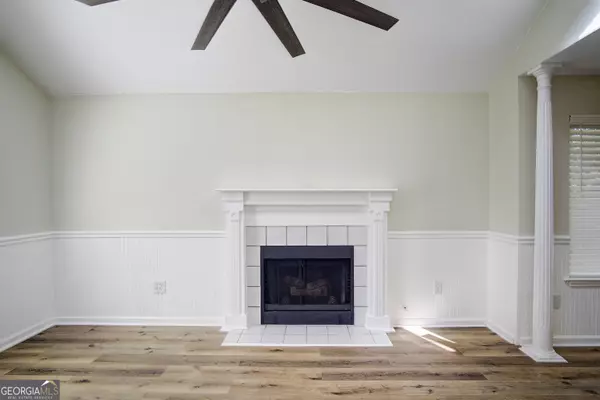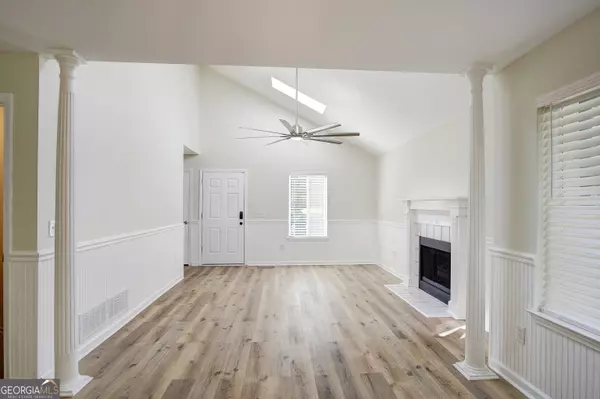
3 Beds
3 Baths
1,722 SqFt
3 Beds
3 Baths
1,722 SqFt
Key Details
Property Type Townhouse
Sub Type Townhouse
Listing Status Under Contract
Purchase Type For Sale
Square Footage 1,722 sqft
Price per Sqft $197
Subdivision Lake Mist
MLS Listing ID 10395170
Style Contemporary
Bedrooms 3
Full Baths 3
Construction Status Resale
HOA Y/N No
Year Built 1986
Annual Tax Amount $3,345
Tax Year 2024
Lot Size 5,227 Sqft
Property Description
Location
State GA
County Cobb
Rooms
Basement Exterior Entry, Finished, Interior Entry
Main Level Bedrooms 1
Interior
Interior Features Double Vanity, In-Law Floorplan, Master On Main Level, Roommate Plan, Split Bedroom Plan
Heating Central
Cooling Central Air
Flooring Vinyl
Fireplaces Number 1
Fireplaces Type Living Room
Exterior
Parking Features Attached, Basement, Garage, Side/Rear Entrance
Garage Spaces 1.0
Community Features None
Utilities Available Other
View Lake
Roof Type Composition
Building
Story Two
Sewer Public Sewer
Level or Stories Two
Construction Status Resale
Schools
Elementary Schools Pitner
Middle Schools Palmer
High Schools Kell




