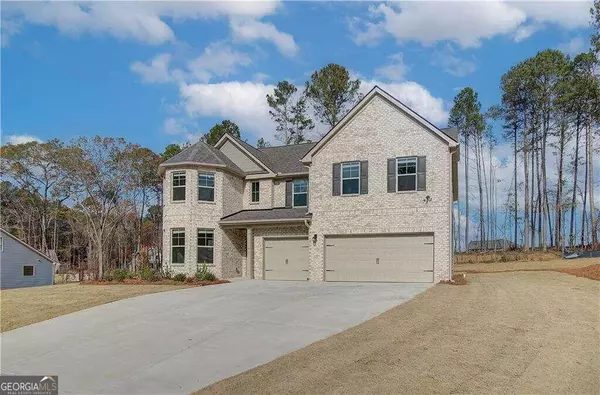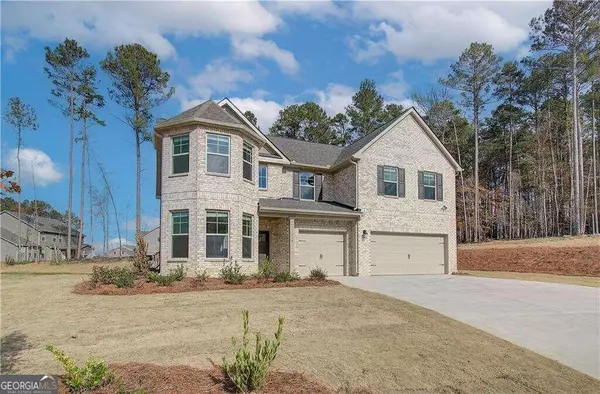
5 Beds
4 Baths
3,503 SqFt
5 Beds
4 Baths
3,503 SqFt
Key Details
Property Type Single Family Home
Sub Type Single Family Residence
Listing Status Active
Purchase Type For Sale
Square Footage 3,503 sqft
Price per Sqft $179
Subdivision Riverbend Overlook
MLS Listing ID 10395348
Style Craftsman
Bedrooms 5
Full Baths 4
Construction Status New Construction
HOA Fees $500
HOA Y/N Yes
Year Built 2024
Tax Year 2024
Property Description
Location
State GA
County Fayette
Rooms
Basement None
Main Level Bedrooms 1
Interior
Interior Features Walk-In Closet(s)
Heating Central
Cooling Central Air
Flooring Other
Fireplaces Number 1
Fireplaces Type Factory Built, Family Room
Exterior
Exterior Feature Other
Parking Features Attached, Garage
Community Features Playground, Sidewalks, Street Lights
Utilities Available Cable Available, Electricity Available, Natural Gas Available, Sewer Available, Underground Utilities
Waterfront Description No Dock Or Boathouse
Roof Type Other
Building
Story Two
Foundation Slab
Sewer Public Sewer
Level or Stories Two
Structure Type Other
Construction Status New Construction
Schools
Elementary Schools Inman
Middle Schools Bennetts Mill
High Schools Fayette County
Others
Acceptable Financing Cash, Conventional, FHA, VA Loan
Listing Terms Cash, Conventional, FHA, VA Loan









