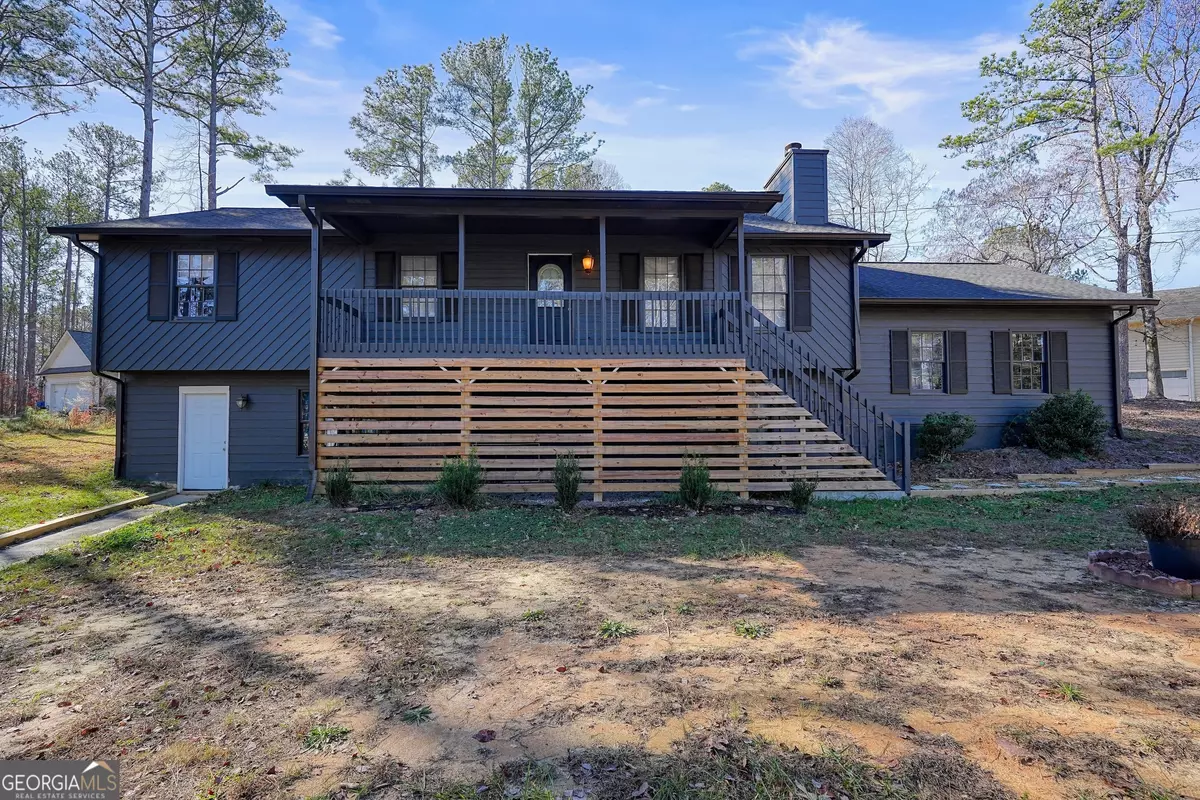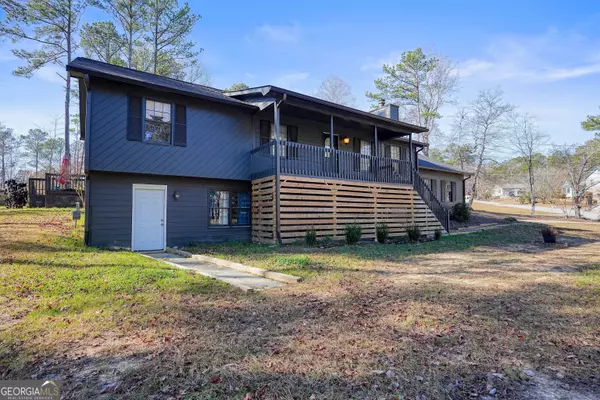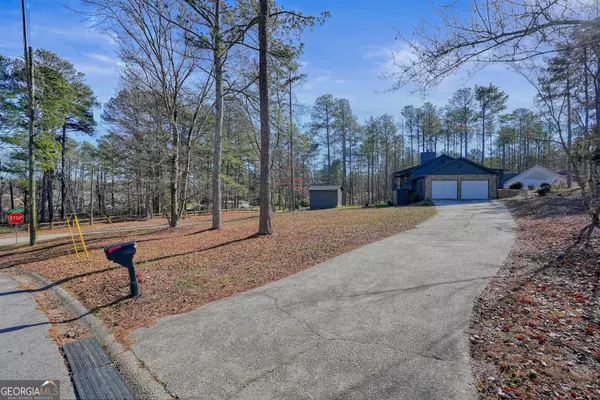
4 Beds
2 Baths
1,938 SqFt
4 Beds
2 Baths
1,938 SqFt
Key Details
Property Type Single Family Home
Sub Type Single Family Residence
Listing Status Active
Purchase Type For Sale
Square Footage 1,938 sqft
Price per Sqft $167
Subdivision White Forest
MLS Listing ID 10430283
Style Ranch
Bedrooms 4
Full Baths 2
Construction Status Resale
HOA Y/N No
Year Built 1987
Annual Tax Amount $2,985
Tax Year 2024
Lot Size 0.620 Acres
Property Description
Location
State GA
County Paulding
Rooms
Basement Bath/Stubbed, Daylight, Exterior Entry, Finished, Interior Entry
Main Level Bedrooms 3
Interior
Interior Features In-Law Floorplan, Master On Main Level, Pulldown Attic Stairs, Split Bedroom Plan, Vaulted Ceiling(s)
Heating Central, Forced Air, Natural Gas
Cooling Ceiling Fan(s), Central Air
Flooring Hardwood, Laminate
Fireplaces Number 1
Fireplaces Type Factory Built, Family Room, Gas Log, Gas Starter
Exterior
Parking Features Attached, Garage, Kitchen Level, Side/Rear Entrance
Community Features Street Lights
Utilities Available Cable Available, Electricity Available, High Speed Internet, Natural Gas Available, Phone Available, Underground Utilities, Water Available
Waterfront Description No Dock Or Boathouse
Roof Type Composition
Building
Story One
Sewer Septic Tank
Level or Stories One
Construction Status Resale
Schools
Elementary Schools C A Roberts
Middle Schools Moses
High Schools East Paulding









