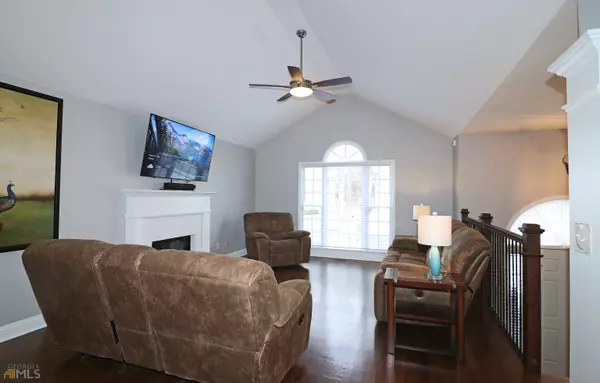Bought with Susan Tanner • BHHS Georgia Properties
$415,000
$399,900
3.8%For more information regarding the value of a property, please contact us for a free consultation.
5 Beds
3 Baths
2,660 SqFt
SOLD DATE : 01/31/2022
Key Details
Sold Price $415,000
Property Type Single Family Home
Sub Type Single Family Residence
Listing Status Sold
Purchase Type For Sale
Square Footage 2,660 sqft
Price per Sqft $156
Subdivision Flowery Branch
MLS Listing ID 10011419
Sold Date 01/31/22
Style Brick Front,Traditional
Bedrooms 5
Full Baths 3
Construction Status Updated/Remodeled
HOA Fees $315
HOA Y/N Yes
Year Built 2003
Annual Tax Amount $3,254
Tax Year 2020
Lot Size 10,018 Sqft
Property Description
Amazing Opportunity for this Gorgeous "Like New" Completely Renovated Home. Large Fenced Backyard with Nice Deck and Beautiful Birch Trees. New 50 Year Architectural Shingles Roof in 2021. New Neutral Exterior and Interior Paint. Real Hardwood Floors Throughout. Friendly Community with Lake. Stunning Gourmet White Kitchen with Oversized Island, Soft Close Cabinets, Beautiful Marble Countertops, Deep Farm House Sink, Recessed Lighting, and Sleek Stainless Steel Appliances. Spacious Desirable Open Floorplan. Oversized Great Room with Brick White Washed Fireplace. Generous Sized Master Suite with Trey Ceiling and Crown Molding, Cathedral Ceiling in Master Bath with Garden Tub, Separate Shower, Barnhouse Light Fixtures, Double Sink Vanity with Moen Faucets, 18" Subway Tile and Custom Walk-In Cabinet. All Toilets Replaced Throughout and Tile in All Bathrooms. 6 inch Baseboards Throughout, Upgraded Light Switch Plates, Wrought Iron Spindles, Hardwired Smoke/Carbon Monoxide Detectors, and Lighted Faucet in Terrace Level Full Bathroom. Recreation Space with Office and/or Two Bedrooms with Walk-In Closets on Terrace Level. Home has a Deluxe Security System. Oversized Garage with Big Storage Room. Large Laundry Room with Shelves. Windows Tinted with Mirror Tint. Professional Quality Home. Welcome Home!
Location
State GA
County Cobb
Rooms
Basement Bath Finished, Daylight, Exterior Entry, Finished, Full, Interior Entry
Main Level Bedrooms 3
Interior
Interior Features Double Vanity, In-Law Floorplan, Master On Main Level, Separate Shower, Split Bedroom Plan, Tile Bath, Tray Ceiling(s), Walk-In Closet(s)
Heating Central, Natural Gas
Cooling Ceiling Fan(s), Central Air, Zoned
Flooring Hardwood
Fireplaces Number 1
Fireplaces Type Gas Starter
Exterior
Parking Features Attached, Garage, Garage Door Opener
Garage Spaces 2.0
Fence Back Yard, Fenced
Community Features Lake, Street Lights, Walk To Shopping
Utilities Available Cable Available, Electricity Available, Natural Gas Available, Phone Available, Sewer Available, Underground Utilities, Water Available
Roof Type Composition
Building
Story Multi/Split
Sewer Public Sewer
Level or Stories Multi/Split
Construction Status Updated/Remodeled
Schools
Elementary Schools Birney
Middle Schools Floyd
High Schools Osborne
Others
Financing Conventional
Read Less Info
Want to know what your home might be worth? Contact us for a FREE valuation!

Our team is ready to help you sell your home for the highest possible price ASAP

© 2025 Georgia Multiple Listing Service. All Rights Reserved.







