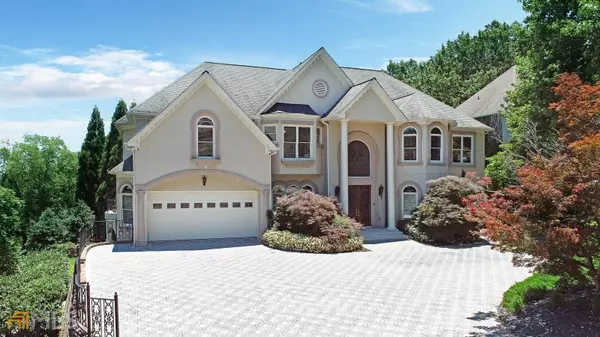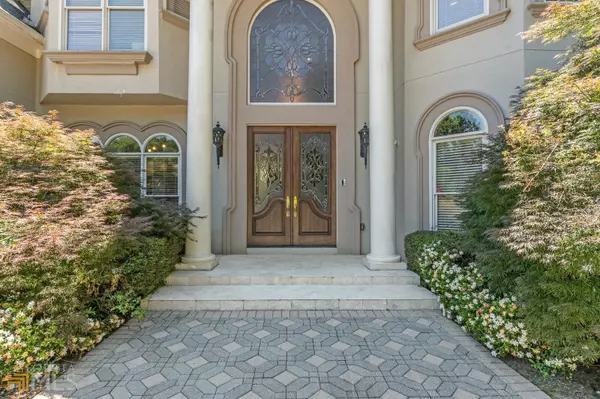Bought with Non-Mls Salesperson • Non-Mls Company
$1,150,000
$1,095,000
5.0%For more information regarding the value of a property, please contact us for a free consultation.
7 Beds
7.5 Baths
8,524 SqFt
SOLD DATE : 02/11/2022
Key Details
Sold Price $1,150,000
Property Type Single Family Home
Sub Type Single Family Residence
Listing Status Sold
Purchase Type For Sale
Square Footage 8,524 sqft
Price per Sqft $134
Subdivision Stoneoak Pointe
MLS Listing ID 20011567
Sold Date 02/11/22
Style Contemporary,Other,Traditional
Bedrooms 7
Full Baths 7
Half Baths 1
Construction Status Resale
HOA Y/N Yes
Year Built 1999
Annual Tax Amount $2,284
Tax Year 2020
Lot Size 0.450 Acres
Property Description
LUXURY CUSTOM HOME, WITH RARE AND UNIQUE DESIGN. PRIVATE AND SECURE NEIGHBORHOOD WATCH COMMUNITY. STUNNING, SCENIC BALCONY VIEWS IN THE HEART OF MARIETTA. Nestled on the elevated Blackjack Mountain in Cobb County, this luxury 3-story custom-built home is a dream come true for buyers looking for a quiet home life while being only 5 minutes away from I-75 and 20 minutes from Atlanta. Located in the Wheeler-Magnet School District with proximity to top metro-Atlanta private school, The Walker School. This unique home located in the highly sought-after East Cobb community is made for a family with an eye for design. Built by the well-known luxury home builder, Olympia Homes, this beloved gem has been owned by the same family since 1999. One word to describe the design and construction that went into building this house: intentional. This beautiful has white oak hardwood floors thought out the house, including the basement. It has 7 bedrooms, 7.5 baths, 3 laundry rooms (one within the master bedroom), 3 car garage, a fully finished basement with mini kitchenette, custom oversized windows bringing in an abundance of natural light throughout, custom-designed built-in furniture, and California walk-in closets, spiral staircase, tall 20 ft. ceiling with two marvelous crystal chandeliers, unique stone inlay statement mural of New York City above the gas-powered fireplace, two-story foyer and living room with floor to ceiling windows, and a powder room made of granite with stone vanity countertop and infinity mirrors...this home is best described as the ultimate luxury real estate combined with refined elegance and detail at every corner. Additional unique features of this home: * Brand new roofing and gutters (Installed 6/2021) * Brand new 6 burner, stainless steel natural gas cooktop * Several new windows throughout the house * Refinished hardwood floors in the living room * All lights throughout the house have dimmers * Room for elevator installation * 2025 sq ft basement originally designed to be used as a separate living space with a workout room, 2 full baths, and mini kitchenette area. * Spacious and open living room high ceiling and curved architecture * Guest room on the main floor with direct access to personal garage * 2 crystal chandeliers valued at approximately $35K and $25K * Individual built-in offices + living space in each bedroom * Balcony with incredible mountain/city silhouette view * Tall, lush Georgia Evergreen trees and mature gardened landscaping * Stone pavers driveway * Built-in security system, two NEST outdoor cameras, three NEST thermostats, and CAT5 ethernet cabling in every room * Private neighborhood clubhouse with pool and tennis court access * Low HOA fees ($1,100 / year), strong HOA financials, and community managed by an outside property management company.
Location
State GA
County Cobb
Rooms
Basement Bath Finished, Bath/Stubbed, Daylight, Interior Entry, Exterior Entry, Finished
Main Level Bedrooms 1
Interior
Interior Features Bookcases, Tray Ceiling(s), High Ceilings, Double Vanity, Two Story Foyer, Pulldown Attic Stairs, Walk-In Closet(s), Wet Bar
Heating Natural Gas, Central, Zoned
Cooling Central Air, Zoned
Flooring Hardwood, Stone
Fireplaces Number 2
Exterior
Parking Features Attached, Garage Door Opener, Garage
Community Features Clubhouse, Pool, Tennis Court(s)
Utilities Available Cable Available, Sewer Connected, Electricity Available, High Speed Internet, Natural Gas Available, Water Available
Building
Story Three Or More
Sewer Public Sewer
Level or Stories Three Or More
Construction Status Resale
Schools
Elementary Schools Sedalia Park
Middle Schools East Cobb
High Schools Wheeler
Others
Financing Conventional
Read Less Info
Want to know what your home might be worth? Contact us for a FREE valuation!

Our team is ready to help you sell your home for the highest possible price ASAP

© 2025 Georgia Multiple Listing Service. All Rights Reserved.







