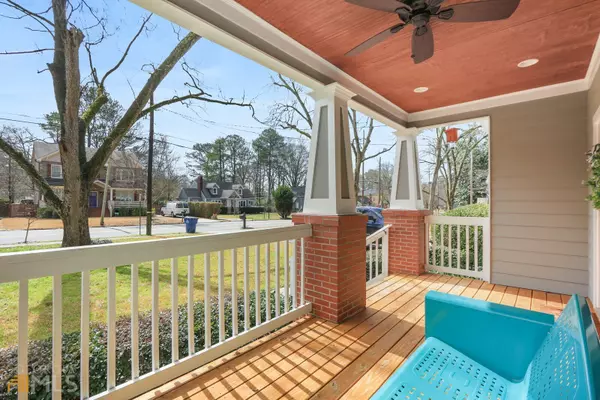Bought with Shannon Makaila • Avenue Realty, Inc.
$725,722
$650,000
11.6%For more information regarding the value of a property, please contact us for a free consultation.
3 Beds
3 Baths
1,992 SqFt
SOLD DATE : 03/15/2022
Key Details
Sold Price $725,722
Property Type Single Family Home
Sub Type Single Family Residence
Listing Status Sold
Purchase Type For Sale
Square Footage 1,992 sqft
Price per Sqft $364
Subdivision East Lake
MLS Listing ID 10023827
Sold Date 03/15/22
Style Contemporary,Craftsman
Bedrooms 3
Full Baths 3
Construction Status Resale
HOA Y/N No
Year Built 2012
Annual Tax Amount $6,020
Tax Year 2021
Lot Size 8,712 Sqft
Property Description
Located only 3/4 of a mile from Oakhurst Village, this East Lake Craftsman-inspired home has all of today's modern upgrades that buyers expect. From the moment you enter the home you are greeted with a charming covered front porch, just perfect for enjoying the neighborhood. As you open the front door you are presented with an open floor concept with sitting area, fireplace and built in bookshelves. Beyond this room through the door is a private dedicated office area. The kitchen is the pride of this home with a huge kitchen island, an abundance of cabinets, including under the island, gleaming granite counters, tiled back splash, two farmhouse style hanging lights over the kitchen island, a huge pantry, mosaic tile backsplash, and glass display cabinets. Off the kitchen is the dining area with coffered detailed ceilings and wainscoting. There is a bedroom and full guest bathroom suite on the main level. The main level bathroom has tile to the ceiling and a charming accent tile in the tub/shower and fun wall paper gives a fun vibe in this bathroom. The entire first and second floors are hardwood floors throughout. There is a nice size dedicated laundry room at the top of the second floor next to the owner's suite. The owner's suite has tons of light, but the owner's shower showcases tile to the ceiling with double shower heads at each end! Pebble tile floor and mosaic accent tile. Spacious closet with built-ins that stay, separate tub. There is an additional guest bedroom with a dedicated bathroom. All bathrooms have granite counters. Back downstairs off the dining room/kitchen area is a covered back deck, which can easily be screened in. A detached garage, electronic gate and flat private fenced-in yard complete this home. Located in the priority district for Drew Charter school.
Location
State GA
County Dekalb
Rooms
Basement Crawl Space
Main Level Bedrooms 1
Interior
Interior Features Bookcases, High Ceilings, Soaking Tub, Pulldown Attic Stairs, Separate Shower, Walk-In Closet(s)
Heating Central, Forced Air
Cooling Electric, Ceiling Fan(s), Central Air
Flooring Hardwood, Tile
Fireplaces Number 1
Fireplaces Type Living Room, Factory Built, Gas Log
Exterior
Parking Features Garage Door Opener, Detached, Garage, Parking Pad, Guest
Garage Spaces 2.0
Fence Fenced, Back Yard, Wood
Community Features Gated, Park, Street Lights, Walk To Schools
Utilities Available Cable Available, Sewer Connected, Electricity Available, Natural Gas Available, Phone Available, Water Available
Roof Type Composition
Building
Story Two
Foundation Block
Sewer Public Sewer
Level or Stories Two
Construction Status Resale
Schools
Elementary Schools Toomer
Middle Schools King
High Schools Mh Jackson Jr
Others
Acceptable Financing Cash, Conventional
Listing Terms Cash, Conventional
Financing Other
Read Less Info
Want to know what your home might be worth? Contact us for a FREE valuation!

Our team is ready to help you sell your home for the highest possible price ASAP

© 2024 Georgia Multiple Listing Service. All Rights Reserved.







