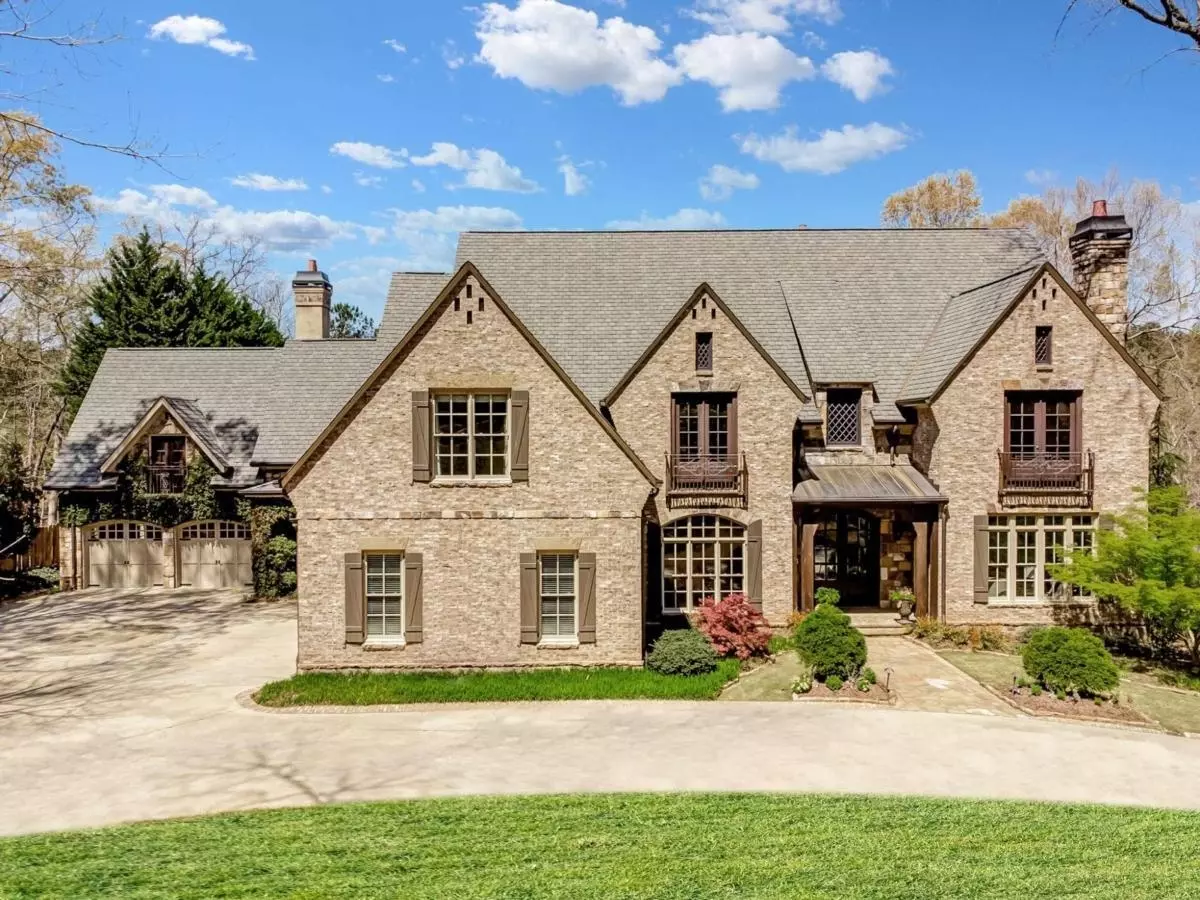Bought with Marie-Andree Roy • Harry Norman Realtors
$3,100,000
$3,350,000
7.5%For more information regarding the value of a property, please contact us for a free consultation.
7 Beds
9 Baths
0.76 Acres Lot
SOLD DATE : 04/04/2022
Key Details
Sold Price $3,100,000
Property Type Single Family Home
Sub Type Single Family Residence
Listing Status Sold
Purchase Type For Sale
Subdivision Atlanta Country Club
MLS Listing ID 9075132
Sold Date 04/04/22
Style Brick 4 Side,European,Traditional
Bedrooms 7
Full Baths 8
Half Baths 2
Construction Status Resale
HOA Fees $145
HOA Y/N Yes
Year Built 2006
Annual Tax Amount $28,577
Tax Year 2020
Lot Size 0.759 Acres
Property Description
This custom home is one of the finest in Atlanta Country Club estates. Overlooking the 15th green of one of the top 100 golf courses in the U.S. it still offers complete privacy when you enjoy the outstanding outdoor amenities with pool, spa and cabana with fireplace. The 5 car garage is a rare find in ACC. This custom home features stunning outdoor living spaces. Covered porches overlook the pool, spa, fireside cabana w/half bath, kitch. Mudroom with built-ins, pantry, laundry room and half bath.All bedrooms have private baths and walk-in closets. Upstairs includes second laundry room, sitting rooms and au pair suite or in-law suite with separate entrance. Terrace complete with wine cellar and tasting room, media room, kitchen, living room, bedroom with bath, recreation room, gym and half bath. Elevator with self-closing gate.
Location
State GA
County Cobb
Rooms
Basement Bath Finished, Daylight, Interior Entry, Exterior Entry, Finished, Full
Main Level Bedrooms 1
Interior
Interior Features Central Vacuum, Bookcases, Double Vanity, Beamed Ceilings, Walk-In Closet(s), Wet Bar, In-Law Floorplan, Master On Main Level, Split Bedroom Plan, Wine Cellar
Heating Natural Gas, Forced Air, Zoned, Dual
Cooling Electric, Ceiling Fan(s), Central Air, Zoned, Dual
Flooring Hardwood, Carpet
Fireplaces Number 6
Fireplaces Type Basement, Family Room, Gas Starter, Gas Log
Exterior
Exterior Feature Balcony, Garden, Gas Grill, Other
Parking Features Garage Door Opener, Garage, Kitchen Level, Side/Rear Entrance
Garage Spaces 3.0
Fence Fenced
Pool In Ground
Community Features Golf, Street Lights
Utilities Available Underground Utilities, Cable Available
Waterfront Description No Dock Or Boathouse
Roof Type Composition
Building
Story Two
Sewer Public Sewer
Level or Stories Two
Structure Type Balcony,Garden,Gas Grill,Other
Construction Status Resale
Schools
Elementary Schools Sope Creek
Middle Schools Dickerson
High Schools Walton
Others
Financing Conventional
Read Less Info
Want to know what your home might be worth? Contact us for a FREE valuation!

Our team is ready to help you sell your home for the highest possible price ASAP

© 2025 Georgia Multiple Listing Service. All Rights Reserved.







