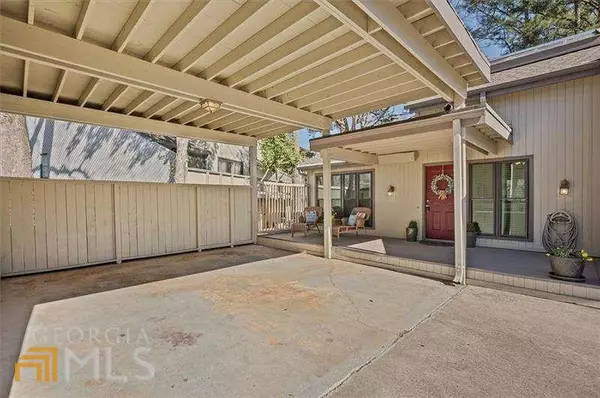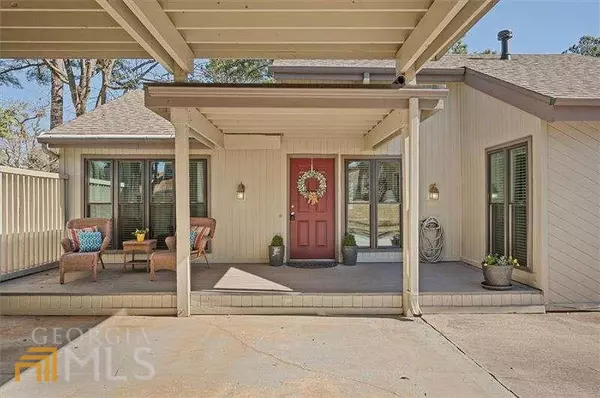Bought with Fay Motahari • Atlanta Communities
$355,000
$310,000
14.5%For more information regarding the value of a property, please contact us for a free consultation.
3 Beds
3 Baths
1,018 SqFt
SOLD DATE : 04/08/2022
Key Details
Sold Price $355,000
Property Type Townhouse
Sub Type Townhouse
Listing Status Sold
Purchase Type For Sale
Square Footage 1,018 sqft
Price per Sqft $348
Subdivision Wimbledon Place
MLS Listing ID 10028128
Sold Date 04/08/22
Style Contemporary
Bedrooms 3
Full Baths 3
Construction Status Resale
HOA Fees $4,200
HOA Y/N Yes
Year Built 1974
Annual Tax Amount $2,016
Tax Year 2021
Lot Size 2,395 Sqft
Property Description
Beautifully updated two-story townhome end-unit with 3 bedrooms and 3 full baths. You will appreciate the covered 2-car carport with roof that extends across the large relaxing front porch (partially covered) leading you to the front door. As you enter, you are greeted by a bright and airy main floor, owing to the extensive skylights, and surrounded by floor to ceiling newer vinyl triple-pane windows (throughout the entire home). Gorgeous laminate hardwoods grace the floors extending from the Foyer, left through the Family Room, continue on the far side through the open Dining Room, and all the way back around the stairwell. To the right of the Foyer is a short hallway leading to the main floor full Bath and Bedroom (currently being used as an office). Don't miss the two closets in the hallway for extra storage! Family Room highlights a charming corner fireplace with an exterior door to the expansive deck, which spans across the entire back, past the Dining Room, over to the Kitchen door. Open concept living space is an entertainer's dream with Kitchen highlighting true marble flooring, new Stainless Steel appliances and granite countertops topped by exquisite, matching marble tile backsplash. Follow the open centrally located stairs directly into a tranquil sitting room (with exterior door) which flows to another Secondary Bedroom Suite on one side (including a full Bath and walk-in closet), Primary Suite on the other, and the Laundry Room in the middle (and yet another storage closet). The generous-sized Primary Suite with En-suite boasts large double-sized vanity and huge walk-in closet. Updates include newer roof (Winter 2016), triple-pane vinyl windows throughout (2018), and fresh interior/exterior paint. HOA fee covers water, landscaping, trash pickup, termite, exterior building maintenance, clubhouse/pool/tennis, and community garden. Huge outside storage closet on left side of carport (as you pull in). Do not miss this opportunity!
Location
State GA
County Cobb
Rooms
Basement Bath Finished, Daylight, Interior Entry, Exterior Entry, Finished, Full
Main Level Bedrooms 1
Interior
Interior Features Vaulted Ceiling(s), Walk-In Closet(s)
Heating Natural Gas, Central, Forced Air, Zoned
Cooling Ceiling Fan(s), Central Air, Zoned
Flooring Tile, Carpet, Laminate
Fireplaces Number 1
Fireplaces Type Family Room, Factory Built
Exterior
Parking Features Attached, Carport, Kitchen Level
Garage Spaces 3.0
Community Features Clubhouse, Pool, Street Lights, Tennis Court(s), Walk To Schools, Walk To Shopping
Utilities Available Cable Available, Electricity Available, High Speed Internet, Natural Gas Available, Phone Available, Sewer Available, Water Available
Waterfront Description No Dock Or Boathouse
Roof Type Composition
Building
Story Two
Foundation Block
Sewer Public Sewer
Level or Stories Two
Construction Status Resale
Schools
Elementary Schools Sope Creek
Middle Schools Dickerson
High Schools Walton
Others
Financing Other
Read Less Info
Want to know what your home might be worth? Contact us for a FREE valuation!

Our team is ready to help you sell your home for the highest possible price ASAP

© 2025 Georgia Multiple Listing Service. All Rights Reserved.







