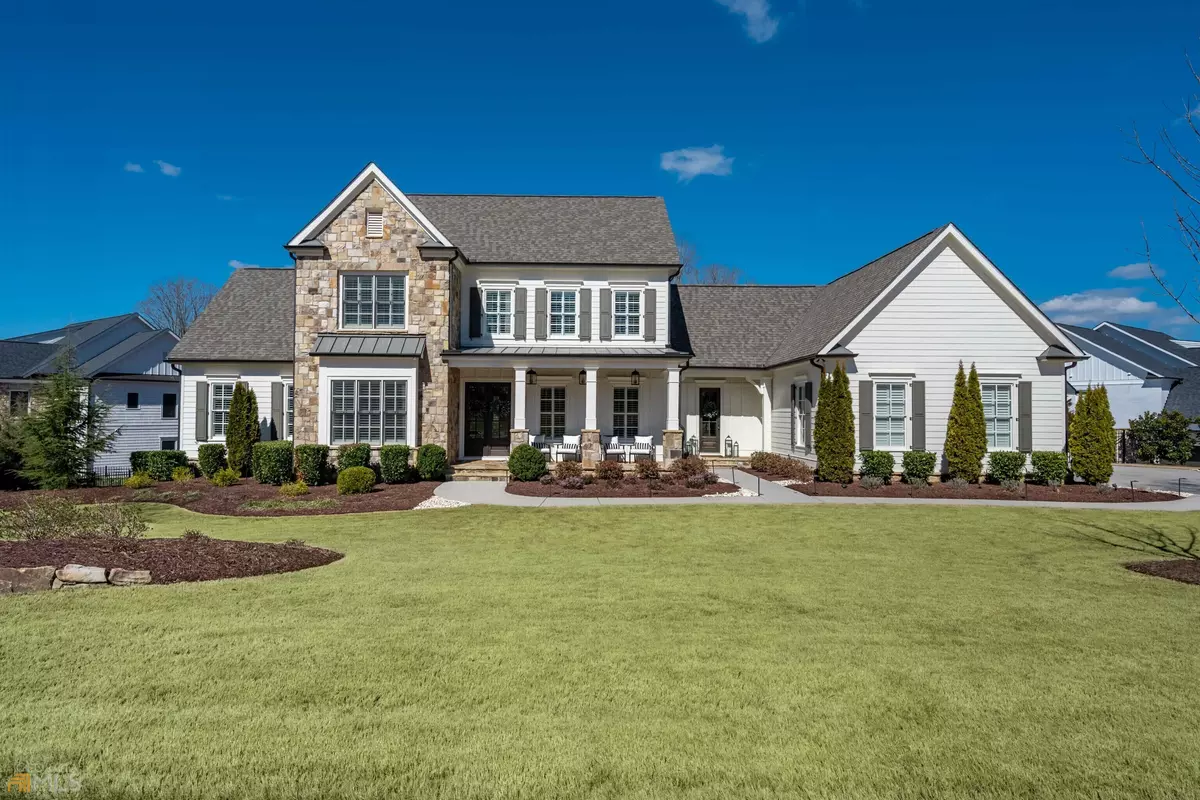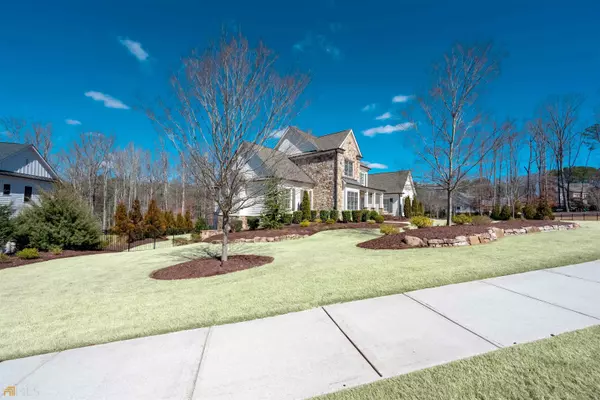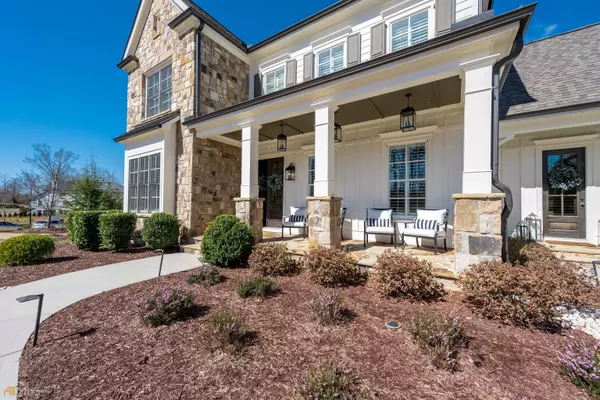$1,823,000
$1,700,000
7.2%For more information regarding the value of a property, please contact us for a free consultation.
7 Beds
5.5 Baths
7,484 SqFt
SOLD DATE : 05/02/2022
Key Details
Sold Price $1,823,000
Property Type Single Family Home
Sub Type Single Family Residence
Listing Status Sold
Purchase Type For Sale
Square Footage 7,484 sqft
Price per Sqft $243
Subdivision The Manor
MLS Listing ID 10025418
Sold Date 05/02/22
Style Brick 3 Side
Bedrooms 7
Full Baths 5
Half Baths 1
HOA Fees $3,000
HOA Y/N Yes
Originating Board Georgia MLS 2
Year Built 2018
Annual Tax Amount $10,289
Tax Year 2021
Lot Size 1.030 Acres
Acres 1.03
Lot Dimensions 1.03
Property Description
Captivating home of coziness and fresh interior spaces situated on 1 acre lot with a wooded outlook located in The Manor, a gated country club community. Built in 2018 with progressive upgrades since then, you will fall in love with the design and appreciate the quality throughout. Heartfelt kitchen features Subzero, quartz, fireside keeping room, and perfect walk-in pantry. Owner's suite AND guest bedroom on the main floor. 3 spacious, ensuite bedrooms upstairs as well as loft area. Every bathroom is stunning. Spectacular newly finished terrace level full of light: media room, bar room, 2 bedrooms and full bath. Extensive list of improvements means you can move in today and enjoy tomorrow. Enjoy every season from the backyard: fence, irrigation, lighting and landscaping installed. Bucolic country club living only 10 minutes from every convenience, popular shopping and eateries, and the most desirable schools.
Location
State GA
County Fulton
Rooms
Basement Finished Bath, Daylight, Interior Entry, Exterior Entry, Finished
Dining Room Seats 12+, Separate Room
Interior
Interior Features Bookcases, Tray Ceiling(s), Double Vanity, Soaking Tub, Separate Shower, Walk-In Closet(s), Wet Bar, Master On Main Level
Heating Natural Gas, Forced Air
Cooling Central Air
Flooring Hardwood
Fireplaces Number 2
Fireplaces Type Living Room, Gas Starter
Fireplace Yes
Appliance Gas Water Heater, Dishwasher, Double Oven, Disposal, Microwave, Refrigerator
Laundry Other
Exterior
Exterior Feature Sprinkler System
Parking Features Garage, Kitchen Level, Side/Rear Entrance
Fence Fenced, Back Yard
Community Features Clubhouse, Gated, Golf, Lake, Fitness Center, Pool, Sidewalks, Street Lights, Swim Team
Utilities Available Underground Utilities, Cable Available, Electricity Available, Natural Gas Available, Phone Available, Sewer Available, Water Available
View Y/N No
Roof Type Composition
Garage Yes
Private Pool No
Building
Lot Description Level
Faces From 400, take exit 11 Windward Pkwy. It will change to Hopewell Rd @ the roundabout. Stay on Hopewell through the roundabouts. Turn right at Manor Bridge Dr. Check in at the gate. Turn right on Summit View Ln. Turn left on Kent Ct. Home is first on left.
Sewer Public Sewer
Water Public
Structure Type Stone,Brick
New Construction No
Schools
Elementary Schools Summit Hill
Middle Schools Hopewell
High Schools Cambridge
Others
HOA Fee Include Trash,Management Fee,Private Roads,Swimming,Tennis
Tax ID 22 534003941038
Security Features Security System,Smoke Detector(s),Gated Community
Special Listing Condition Resale
Read Less Info
Want to know what your home might be worth? Contact us for a FREE valuation!

Our team is ready to help you sell your home for the highest possible price ASAP

© 2025 Georgia Multiple Listing Service. All Rights Reserved.







