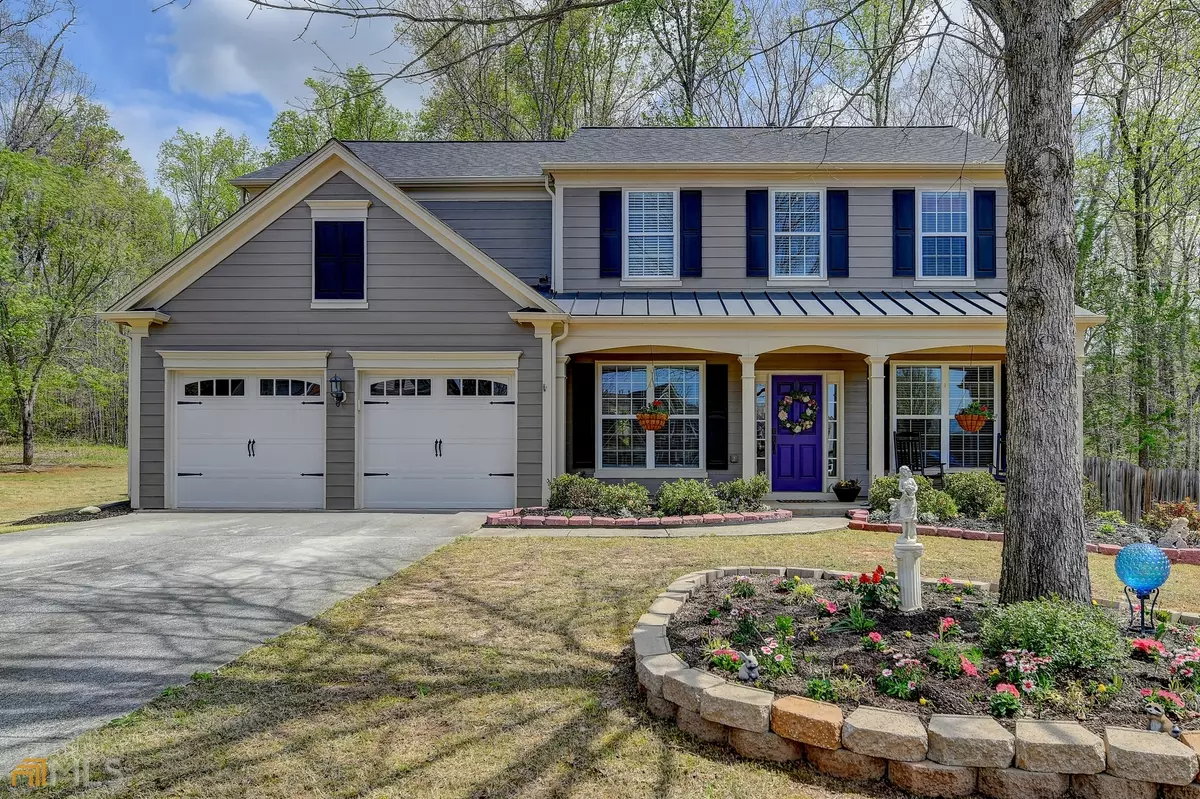$550,000
$480,000
14.6%For more information regarding the value of a property, please contact us for a free consultation.
4 Beds
2.5 Baths
2,333 SqFt
SOLD DATE : 05/10/2022
Key Details
Sold Price $550,000
Property Type Single Family Home
Sub Type Single Family Residence
Listing Status Sold
Purchase Type For Sale
Square Footage 2,333 sqft
Price per Sqft $235
Subdivision Fieldstone Glen
MLS Listing ID 10037561
Sold Date 05/10/22
Style Traditional
Bedrooms 4
Full Baths 2
Half Baths 1
Construction Status Resale
HOA Fees $885
HOA Y/N Yes
Year Built 2006
Annual Tax Amount $872
Tax Year 2021
Lot Size 0.340 Acres
Property Description
Gorgeous Home on a Cul-De-Sac in Highly Desirable Fieldstone Glen! Fantastic Curb Appeal! This well-appointed, beautifully designed home has Great Flow with Formal Living Room and Dining Room off of Entry Foyer. A Bright and Airy Separate Main Level Office/Study with Built-in Bookcases has a Lovely View to the Expansive Backyard and is perfect for Remote Work or an Additional Area to Relax. The Chef's Kitchen features an Island, Granite Countertops, Tile Backsplash, Walk-in Pantry, Stainless Steel Appliances and Eat-in Dining Area Open to the Spacious Family Room with Fireplace. The Main Level is appointed with All Wood Flooring (Ceramic Tile in Kitchen). A Half Bath rounds out the Main Level. Upstairs includes a large Owneras suite with Vaulted Ceiling and Private Wooded View. Spacious Bathroom with Dual Vanities, Soaking Tub, Separate Shower, and Large Walk-in Closet complete the Suite. Three Additional Bedrooms, a Full Bath and a Multipurpose Room are upstairs. The Multi-Purpose Room can be used in a variety of ways such as an upstairs Coffee Bar Room, Additional Office, or use your imagination! New Roof (2020), New Garage Doors (2021), All New Carpet in Upstairs Bedrooms (2022), Complete Exterior Paint (2021) and more! The large, private, fenced-in backyard has multiple places for outdoor living/playing and includes a Screened-In Back Porch with Stone Floor, and a Paver Patio for Outdoor Dining with area for a Grill. Enjoy the Private Backyard from the Screened Porch Overlooking a Peaceful Oasis of Grass, Trees, and Shrubs or Enjoy the front yard from the Rocking Chair Front Porch. This Gorgeous home is located in the Top Rated Forsyth County School District with some of the Best Neighborhood Amenities that include a Clubhouse, Gym, Multiple Pools, Waterslide, 12 Tennis Courts, Sand Volleyball, Playgrounds and Green Spaces with Ponds.
Location
State GA
County Forsyth
Rooms
Basement None
Interior
Interior Features Bookcases, Double Vanity, Pulldown Attic Stairs, Tile Bath, Tray Ceiling(s), Walk-In Closet(s)
Heating Natural Gas
Cooling Ceiling Fan(s), Central Air
Flooring Carpet, Hardwood, Tile
Fireplaces Number 1
Fireplaces Type Family Room, Gas Starter
Exterior
Parking Features Attached, Garage, Garage Door Opener, Kitchen Level
Fence Back Yard, Fenced, Wood
Community Features Clubhouse, Lake, Playground, Pool, Sidewalks, Street Lights, Swim Team, Tennis Court(s), Walk To Schools, Walk To Shopping
Utilities Available Cable Available, Electricity Available, High Speed Internet, Natural Gas Available, Phone Available, Sewer Available, Underground Utilities, Water Available
Roof Type Composition
Building
Story Two
Foundation Slab
Sewer Public Sewer
Level or Stories Two
Construction Status Resale
Schools
Elementary Schools Kelly Mill
Middle Schools Other
High Schools West Forsyth
Others
Financing Conventional
Read Less Info
Want to know what your home might be worth? Contact us for a FREE valuation!

Our team is ready to help you sell your home for the highest possible price ASAP

© 2024 Georgia Multiple Listing Service. All Rights Reserved.







