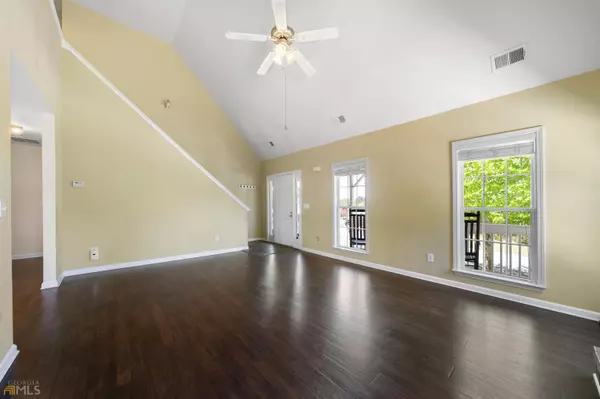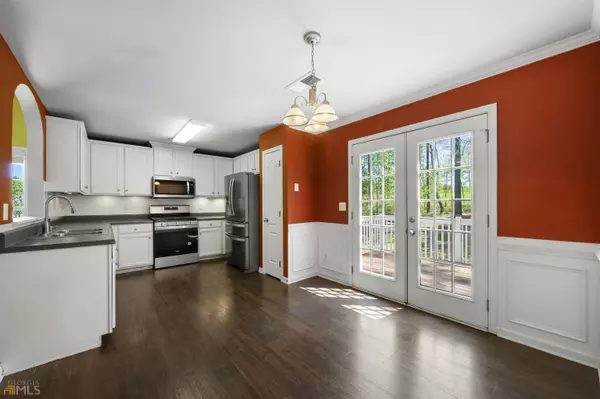Bought with Entera Realty
$326,000
$300,000
8.7%For more information regarding the value of a property, please contact us for a free consultation.
4 Beds
2.5 Baths
1,984 SqFt
SOLD DATE : 05/17/2022
Key Details
Sold Price $326,000
Property Type Single Family Home
Sub Type Single Family Residence
Listing Status Sold
Purchase Type For Sale
Square Footage 1,984 sqft
Price per Sqft $164
Subdivision Henderson Ridge
MLS Listing ID 20034983
Sold Date 05/17/22
Style Traditional
Bedrooms 4
Full Baths 2
Half Baths 1
Construction Status Resale
HOA Y/N No
Year Built 2007
Annual Tax Amount $2,465
Tax Year 2021
Lot Size 0.470 Acres
Property Description
This is the one you have been waiting for! A slice of heaven in Dallas situated on a .47 acre lot; this 4 bedroom, 2.5 bath home is tucked away in a friendly neighborhood minutes away from shopping and other conveniences! The landscaped yard and farmers porch welcomes you home! Entering the home, you are greeted with Luxury Vinyl Plank flooring and soaring, vaulted ceilings. In the great room, youll enjoy the sunshine beaming in through the huge windows by day and the ambiance from the gas-starter fireplace by night! Your chefs kitchen is loaded with new stainless-steel appliances, plentiful counterspace, and lovely white cabinets. The open concept living space is an entertainers dream, as is the multi-level back deck. The next party is sure to transition outside; bring your firepit! The laundry room is conveniently located on the main floor neighboring the powder room. The over-sized master suite boasts tray ceilings and a walk-in closet. The sun-filled master bath has it all! Soaking tub with a HUGE window, separate shower, double vanity, linen closet, and toilet room. Upstairs you will find two large bedrooms, a full bath, a linen closet, and attic access. The carpet is original and will need to be replaced; the exact LVP from the main floor can be found at The Home Depot. The secondary bedrooms are outfitted with great-sized closets! Theres more! The finished basement offers two additional rooms, the possibilities are endless! Use them as a flex studio, in home gym, game room or all three! The two-car garage is complete with custom shelving, providing ample storage space. This rare find in Dallas is sure to fly! Dont wait, call us today for a private tour. This home will be open to the public on Saturday from 12pm 2pm and Sunday from 1pm - 3pm.
Location
State GA
County Paulding
Rooms
Basement Interior Entry, Exterior Entry, Finished
Main Level Bedrooms 1
Interior
Interior Features Tray Ceiling(s), Vaulted Ceiling(s), High Ceilings, Double Vanity, Two Story Foyer, Soaking Tub, Pulldown Attic Stairs, Rear Stairs, Separate Shower, Walk-In Closet(s), Master On Main Level, Roommate Plan, Split Bedroom Plan
Heating Natural Gas, Central, Forced Air
Cooling Electric, Ceiling Fan(s), Central Air
Flooring Tile, Carpet, Vinyl
Fireplaces Number 1
Fireplaces Type Family Room, Gas Starter
Exterior
Parking Features Garage Door Opener, Garage, Parking Pad
Garage Spaces 6.0
Fence Fenced, Back Yard, Other, Privacy
Community Features None
Utilities Available Underground Utilities, Cable Available, Sewer Connected, Electricity Available, High Speed Internet, Natural Gas Available, Phone Available, Sewer Available, Water Available
Roof Type Composition
Building
Story Three Or More
Foundation Slab
Sewer Septic Tank
Level or Stories Three Or More
Construction Status Resale
Schools
Elementary Schools Nebo
Middle Schools South Paulding
High Schools Paulding County
Others
Acceptable Financing Cash, Conventional, FHA, VA Loan
Listing Terms Cash, Conventional, FHA, VA Loan
Financing Cash
Read Less Info
Want to know what your home might be worth? Contact us for a FREE valuation!

Our team is ready to help you sell your home for the highest possible price ASAP

© 2024 Georgia Multiple Listing Service. All Rights Reserved.







