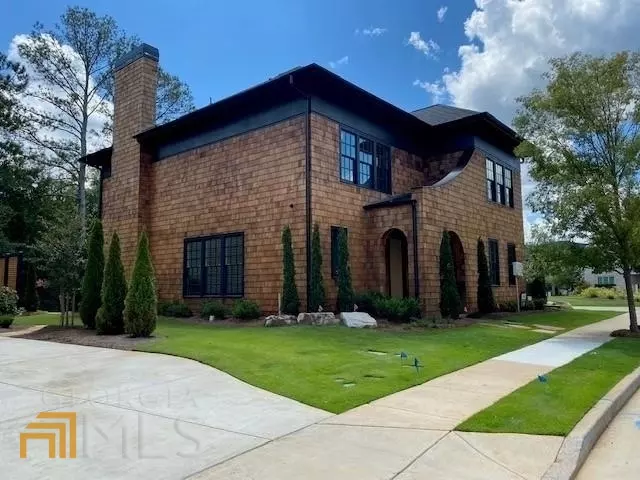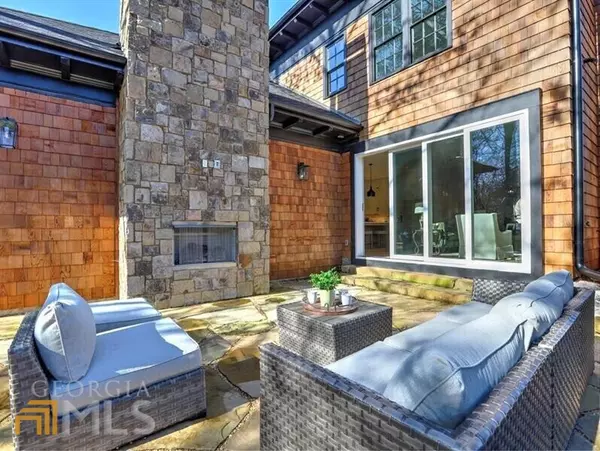Bought with Sharon Macaluso • Harry Norman Realtors
$1,049,900
$1,049,900
For more information regarding the value of a property, please contact us for a free consultation.
4 Beds
3.5 Baths
SOLD DATE : 05/20/2022
Key Details
Sold Price $1,049,900
Property Type Single Family Home
Sub Type Single Family Residence
Listing Status Sold
Purchase Type For Sale
Subdivision The Oaks At Mill Pond
MLS Listing ID 9037152
Sold Date 05/20/22
Style Cape Cod,Traditional
Bedrooms 4
Full Baths 3
Half Baths 1
Construction Status New Construction
HOA Fees $350
HOA Y/N Yes
Year Built 2021
Annual Tax Amount $1
Tax Year 2020
Property Description
Lot 21 is our popular Magnolia plan with outdoor stone patio that has stone fireplace and lattice panels for privacy. The overhead strings of Edison style lights, makes this a great place to relax. The main level offers open living area fireside great room with panoramic sliding glass door opens to the stone patio. The chefs kitchen is open to the great room and dining area. Owner's suite is on the main level. The luxurious master bath with stepeless shower. and space for stackable washer and dryer.The upper level boost 2nd laundry room,3 spacious bedrooms 2 full baths and a huge loft, perfect for second living/gathering area.. The Oaks at Mill Pond is a one of a kind subdivision. The classically styled homes are designed with modern lifestyle in mind-open floorplans, convenient main level owner's suites. A place where you can walk with Tree lined lighted sidewalks, signature gas lanterns on every home, Parks where you can meet your neighbors for an evening of wine of coffee. Close to many dining and fast food places, Kroger, Publix, Home Depot, Movie Theater, Aquatic center, Public Library and many more. There will be 25 homes when the subdivision is complete. The HOA takes care of all the landscaping so you can lock and leave.
Location
State GA
County Cobb
Rooms
Basement None
Main Level Bedrooms 1
Interior
Interior Features High Ceilings, Double Vanity, Pulldown Attic Stairs, Walk-In Closet(s), Master On Main Level
Heating Natural Gas, Central, Zoned, Dual
Cooling Electric, Central Air, Zoned, Dual
Flooring Hardwood, Tile, Carpet
Fireplaces Number 2
Fireplaces Type Family Room, Outside, Gas Log
Exterior
Exterior Feature Sprinkler System
Parking Features Garage, Kitchen Level, Side/Rear Entrance
Garage Spaces 2.0
Community Features Park, Sidewalks, Walk To Schools, Walk To Shopping
Utilities Available Underground Utilities, Cable Available, Sewer Connected
Roof Type Composition
Building
Story Two
Foundation Slab
Sewer Public Sewer
Level or Stories Two
Structure Type Sprinkler System
Construction Status New Construction
Schools
Elementary Schools Rocky Mount
Middle Schools Simpson
High Schools Lassiter
Others
Acceptable Financing Cash, Conventional
Listing Terms Cash, Conventional
Financing Conventional
Read Less Info
Want to know what your home might be worth? Contact us for a FREE valuation!

Our team is ready to help you sell your home for the highest possible price ASAP

© 2025 Georgia Multiple Listing Service. All Rights Reserved.







