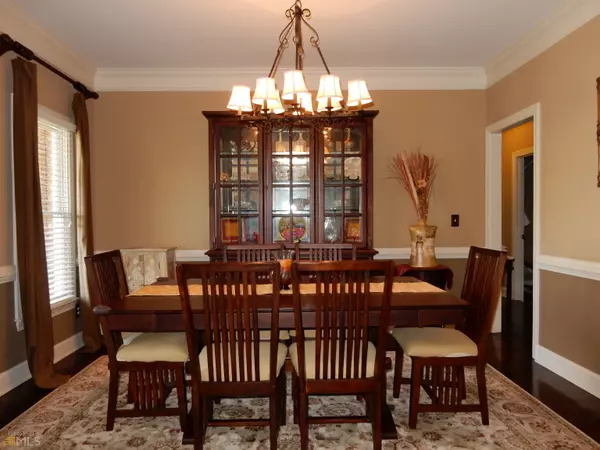Bought with Steve Connelly • Sanders Team Realty
$686,000
$675,000
1.6%For more information regarding the value of a property, please contact us for a free consultation.
4 Beds
3.5 Baths
3,130 SqFt
SOLD DATE : 05/24/2022
Key Details
Sold Price $686,000
Property Type Single Family Home
Sub Type Single Family Residence
Listing Status Sold
Purchase Type For Sale
Square Footage 3,130 sqft
Price per Sqft $219
Subdivision Lost Forrest
MLS Listing ID 10040209
Sold Date 05/24/22
Style Brick 3 Side,Craftsman,European,Traditional
Bedrooms 4
Full Baths 3
Half Baths 1
Construction Status Resale
HOA Fees $960
HOA Y/N Yes
Year Built 1998
Annual Tax Amount $5,130
Tax Year 2021
Lot Size 9,583 Sqft
Property Description
Exquisite, two-story, 4 bedroom, 3-1/2 bath brick home located on a cul-de-sac in the coveted Lost Forest neighborhood. This beautiful home has an open floorplan and has been updated with all the features and amenities you desire. 3-sided brick, stunning 5-inch real hardwood flooring throughout the main level. Extra-wide base boards, and numerous additional designer finishes. Large two-story foyer opens to an elegant dining room with column surround and chair rail. French doors lead to a private library/office/living room. Vaulted ceiling leads you into a light filled great room with an impressive floor-to-ceiling stacked stone gas fireplace. Guest/in-law retreat on main level has a private bath with granite counter tops and tile floor. Gourmet kitchen features a 9-foot ceiling, rich wood cabinetry, breakfast bar, gorgeous granite counters, stainless appliances, and opens to a bright sunny breakfast room with bay windows and volume ceiling. French doors flow to a spacious light-filled sunroom. The spectacular sunroom leads to a private, fenced backyard. This level, beautifully landscaped back yard is highlighted by the massive entertainers dream brick patio. A tool shed provides ample storage for all your outdoor needs. Multi-zone lawn irrigation system. This home features a wonderful upstairs with three spacious bedrooms all with private bath access. Elegant, spacious Owners' bedroom suite features a trey ceiling and cozy gas fireplace. Luxurious spa bath is highlighted by a vaulted ceiling and his/her vanities with granite counters, large walk-in closet and additional secondary closet, designer tile floor, jetted tub, tile shower with shower boxes and frameless shower door. Bedrooms 2 and 3 feature walk-in closets and a Jack and Jill bathroom appointed with granite counters, designer tile floor and tub/shower. Laundry/mud room on main level. The 2-car garage features extra storage, a built-in workstation and shoe rack. Fantastic community features a swimming pool, tennis courts and clubhouse for all to enjoy. The property will be available for public viewing on Saturday 4/23 from 1-3 PM, or book an appointment to see right away as it will not last long! This wonderfully designed home must be seen to be fully appreciated and is ready for your JUNE move in.
Location
State GA
County Cobb
Rooms
Basement None
Main Level Bedrooms 1
Interior
Interior Features Tray Ceiling(s), Vaulted Ceiling(s), Double Vanity, Two Story Foyer, Pulldown Attic Stairs, Separate Shower, Walk-In Closet(s)
Heating Natural Gas, Central, Forced Air, Zoned
Cooling Electric, Ceiling Fan(s), Central Air, Zoned
Flooring Hardwood, Tile, Carpet, Other
Fireplaces Number 2
Fireplaces Type Master Bedroom, Factory Built, Gas Log
Exterior
Exterior Feature Other
Parking Features Garage Door Opener, Garage, Kitchen Level
Fence Back Yard
Community Features Pool, Tennis Court(s)
Utilities Available Cable Available, Electricity Available, High Speed Internet, Natural Gas Available, Phone Available, Sewer Available, Water Available
Roof Type Composition
Building
Story Two
Foundation Slab
Sewer Public Sewer
Level or Stories Two
Structure Type Other
Construction Status Resale
Schools
Elementary Schools Shallowford Falls
Middle Schools Hightower Trail
High Schools Pope
Read Less Info
Want to know what your home might be worth? Contact us for a FREE valuation!

Our team is ready to help you sell your home for the highest possible price ASAP

© 2024 Georgia Multiple Listing Service. All Rights Reserved.







