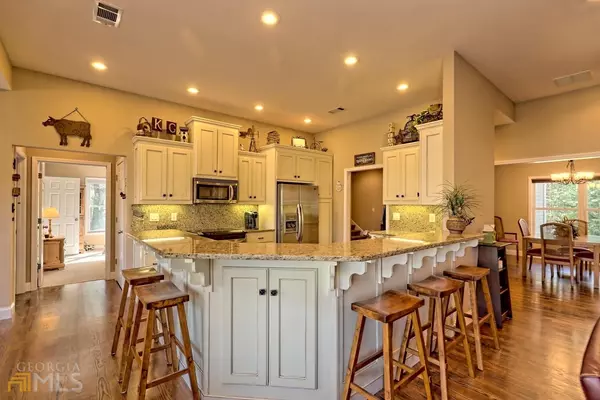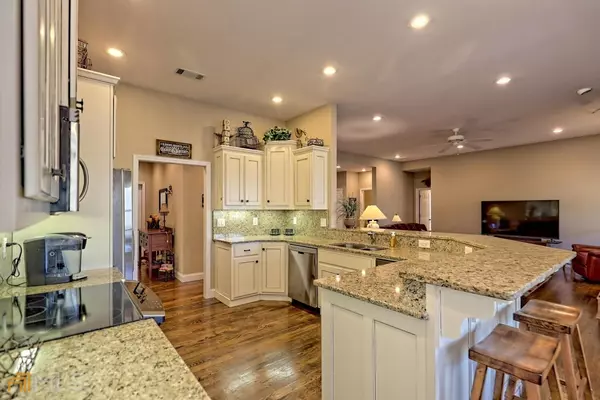Bought with Poss Realty
$600,000
$619,000
3.1%For more information regarding the value of a property, please contact us for a free consultation.
3 Beds
3.5 Baths
3,402 SqFt
SOLD DATE : 05/27/2022
Key Details
Sold Price $600,000
Property Type Single Family Home
Sub Type Single Family Residence
Listing Status Sold
Purchase Type For Sale
Square Footage 3,402 sqft
Price per Sqft $176
Subdivision Old Panther Mill
MLS Listing ID 20034238
Sold Date 05/27/22
Style Craftsman
Bedrooms 3
Full Baths 3
Half Baths 1
Construction Status Resale
HOA Fees $50
HOA Y/N Yes
Year Built 2007
Annual Tax Amount $4,462
Tax Year 2021
Lot Size 1.670 Acres
Property Description
Architecture Designed and Custom Built! Located in a quiet, rural neighborhood of Clarkesville this beautiful 3 BR, 3 1/2 BA home offers amazing QUALITY and SPACE. With over 3,000 sq ft on the MAIN floor alone, equally large almost fully finished basement (needs ceiling and flooring), personal office AND handy upstairs finished BONUS room this home will make everything else you have seen seem small! Features: Seasonal Mountain View! Master retreat suite situated for privacy with fireplace, champagne bubble tub, walk-in tile shower, and his and her walk in closets! Huge laundry room with utility sink has room for extra freezer or refrigerator and more. Partially covered back deck has high-performance TREX and gas connected fire pit and gas grill. Kitchen complete with all appliances including trash compactor, newer dishwasher, and new garbage disposal plus breakfast bar and area, built in pantry with slide out drawers and custom cabinetry. Granite, marble and Travertine countertops run throughout, classic gunstock solid oak hardwood floors, Honeywell WIFI smart thermostat, 2 gas fireplaces (Master BR and Living), 10 ft and 9 ft ceilings, CAT 6 wiring, fully handicap accessible floor plan, Rinnai tankless water heater, 1,000 gallon buried propane tank, septic system with extra large drainfield for disposal, extra large 2-car garage and 2 more basement garage doors for the toys! So many other features but space doesn't permit, call for your personal showing today.
Location
State GA
County Habersham
Rooms
Basement Bath Finished, Concrete, Daylight, Interior Entry, Exterior Entry, Full
Main Level Bedrooms 3
Interior
Interior Features High Ceilings, Double Vanity, Separate Shower, Tile Bath, Walk-In Closet(s), Whirlpool Bath, Master On Main Level
Heating Propane, Electric, Central, Heat Pump
Cooling Electric, Ceiling Fan(s), Central Air
Flooring Hardwood, Tile, Carpet
Fireplaces Number 2
Fireplaces Type Living Room, Master Bedroom, Gas Starter
Exterior
Parking Features Attached, Garage Door Opener, Basement, Garage, Side/Rear Entrance, Over 1 Space per Unit
Garage Spaces 4.0
Community Features None
Utilities Available Electricity Available, Phone Available, Water Available
Roof Type Composition
Building
Story One
Sewer Septic Tank
Level or Stories One
Construction Status Resale
Schools
Elementary Schools Woodville
Middle Schools North Habersham
High Schools Habersham Central
Others
Acceptable Financing Cash, Conventional, FHA, Other
Listing Terms Cash, Conventional, FHA, Other
Financing Cash
Read Less Info
Want to know what your home might be worth? Contact us for a FREE valuation!

Our team is ready to help you sell your home for the highest possible price ASAP

© 2024 Georgia Multiple Listing Service. All Rights Reserved.







