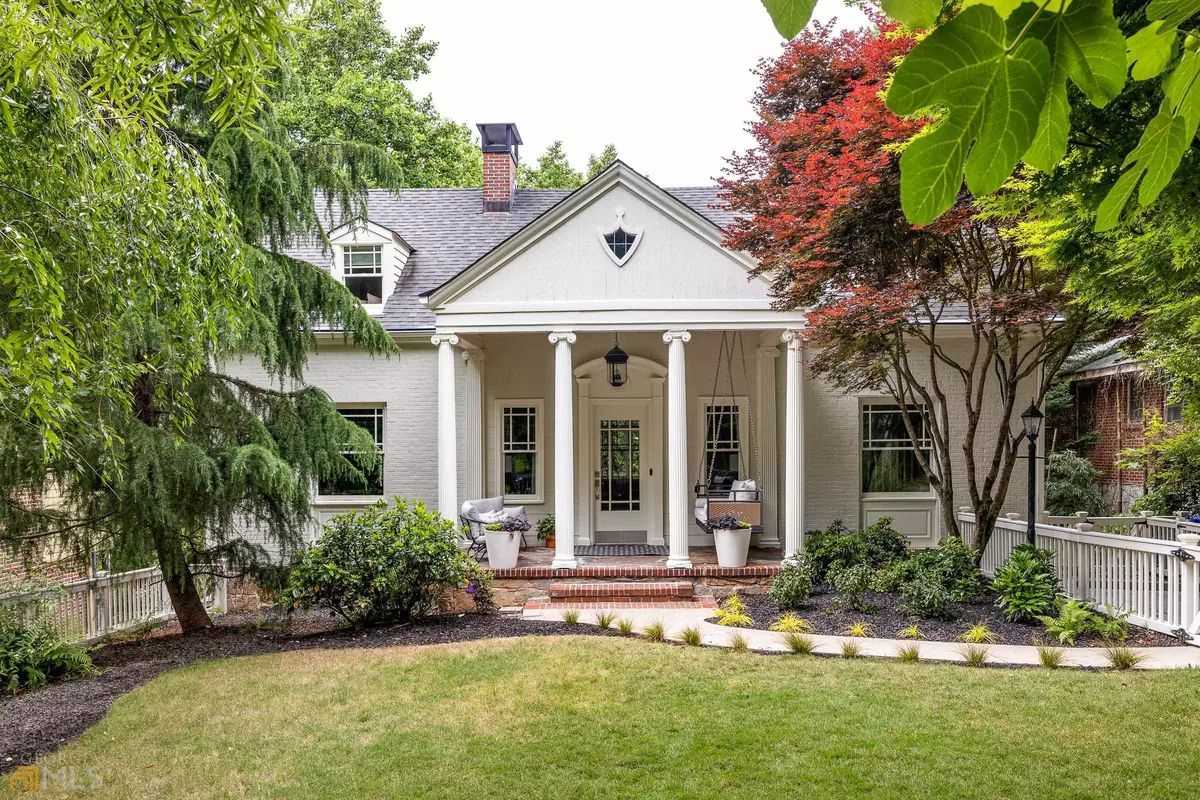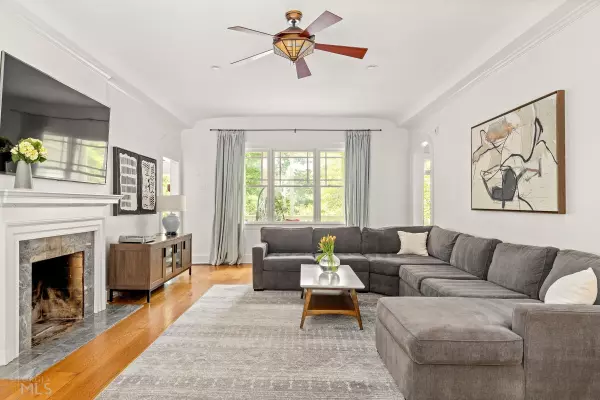Bought with Wendy B. Wasley • Keller Williams Rlty Cityside
$1,175,000
$975,000
20.5%For more information regarding the value of a property, please contact us for a free consultation.
5 Beds
3.5 Baths
2,502 SqFt
SOLD DATE : 06/23/2022
Key Details
Sold Price $1,175,000
Property Type Single Family Home
Sub Type Single Family Residence
Listing Status Sold
Purchase Type For Sale
Square Footage 2,502 sqft
Price per Sqft $469
Subdivision Lake Claire
MLS Listing ID 10047704
Sold Date 06/23/22
Style Brick 4 Side,A-frame,Bungalow/Cottage,Traditional
Bedrooms 5
Full Baths 3
Half Baths 1
Construction Status Resale
HOA Y/N No
Year Built 1930
Annual Tax Amount $9,989
Tax Year 2021
Lot Size 8,712 Sqft
Property Description
Welcome to the handsome home at 582-Lakeshore Drive NE in the charming Atlanta neighborhood of Lake Claire. This stately home features : 5-bedrooms / 3.5-bathrooms; oversized living room with arched doorway casements and fireplace; separate defined living room, dining room, breakfast room and sunroom ideal for entertaining; modernized kitchen with stainless steel appliances, new gas range, pantry, solid surface countertops, and butler's pantry; primary owner's bedroom on the main floor with vaulted ceiling, walk in closet and spa bathroom; large windows with an abundance of natural light; modern neutral paint and natural hardwood floors; extensive finished basement with family room, an additional bedroom and full bathroom, gym/studio, workshop, and incredible storage; lush landscaped homesite with charming fenced front lawn and extensive rear back lawn surrounded by mature trees; and walking distance to the Lake Claire Park with playground and tennis courts. Enjoy viewing this special home!
Location
State GA
County Dekalb
Rooms
Basement Daylight, Interior Entry, Finished
Main Level Bedrooms 1
Interior
Interior Features Bookcases, Double Vanity, Separate Shower, Walk-In Closet(s), In-Law Floorplan, Master On Main Level, Roommate Plan
Heating Natural Gas, Zoned
Cooling Electric, Ceiling Fan(s), Central Air, Zoned
Flooring Hardwood, Tile, Laminate
Fireplaces Number 1
Fireplaces Type Living Room
Exterior
Parking Features Off Street
Garage Spaces 2.0
Fence Fenced, Back Yard, Front Yard, Wood
Community Features Park, Playground, Sidewalks, Street Lights, Walk To Public Transit, Walk To Schools, Walk To Shopping
Utilities Available Cable Available, Electricity Available, Natural Gas Available, Sewer Available, Water Available
Waterfront Description No Dock Or Boathouse
Roof Type Composition
Building
Story Three Or More
Foundation Slab
Sewer Public Sewer
Level or Stories Three Or More
Construction Status Resale
Schools
Elementary Schools Fernbank
Middle Schools Druid Hills
High Schools Druid Hills
Others
Financing Other
Read Less Info
Want to know what your home might be worth? Contact us for a FREE valuation!

Our team is ready to help you sell your home for the highest possible price ASAP

© 2024 Georgia Multiple Listing Service. All Rights Reserved.







