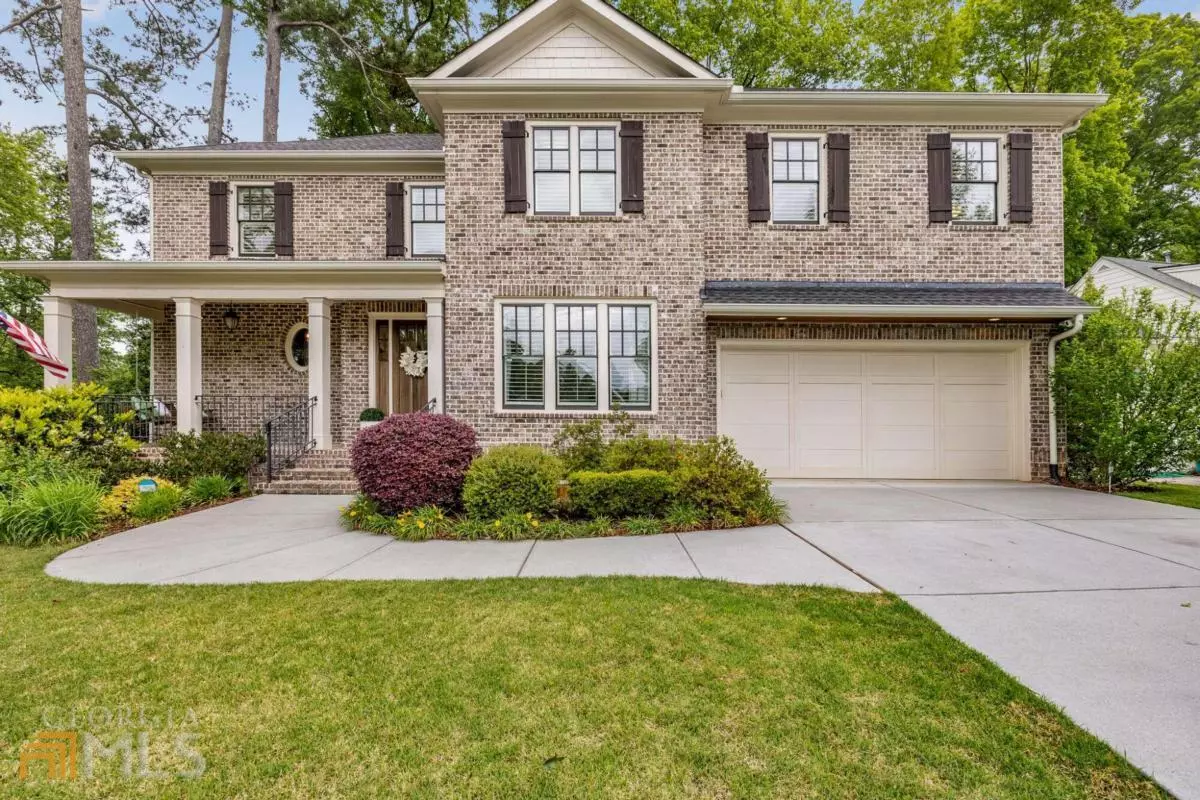$1,260,000
$1,260,000
For more information regarding the value of a property, please contact us for a free consultation.
5 Beds
4 Baths
3,537 SqFt
SOLD DATE : 06/28/2022
Key Details
Sold Price $1,260,000
Property Type Single Family Home
Sub Type Single Family Residence
Listing Status Sold
Purchase Type For Sale
Square Footage 3,537 sqft
Price per Sqft $356
Subdivision Ashford Park
MLS Listing ID 10045838
Sold Date 06/28/22
Style Brick 3 Side,Craftsman
Bedrooms 5
Full Baths 4
HOA Y/N No
Originating Board Georgia MLS 2
Year Built 2013
Annual Tax Amount $10,708
Tax Year 2021
Lot Size 9,583 Sqft
Acres 0.22
Lot Dimensions 9583.2
Property Description
Don't miss this beautiful, luxury, custom cottage home built by award winning builder Renaissance Homes. Located on a great street in Ashford Park, this design of high end finishes offers a Gourmet kitchen w/large island, views of living & dining areas which opens to a screened porch. The upstairs Owners suite has two walk-in closets, dual vanities, a soaking tub, and large shower. This 5 bedrooms, 4 bathrooms, beautiful hardwood floors, upgraded SS appliances, finished basement, over 4,000sqft, 2 car garage, professionally landscaped front and back yard, all with private fenced back yard. Great porches to relax on the weekends. Three secondary bedrooms and a laundry room complete the 2nd level. There is also a large finished and unfinished daylight basement with a wet bar and pre-wired Surround sound perfect for a rec or media room with tons of extra storage space. Come enjoy this home and don't miss the details like Plantation Shutters, Gas Fireplace, and extensive Trim details. This location can't be beat; it is only minutes away from the children's playground. Walking distance to Ashford Park Elementary, Skyland, and Georgian Hills Parks. Plus and all dining/shopping/entertainment on Dresden dr. Close proximity to Town Brookhaven, major hospitals, 285/400, Perimeter, Buckhead and Chastain Park. Zoned in Ashford Park Elementary school district. Very active, social neighborhood. Ashford Forest is only a 2-minute walk from the Home. Sellers have installed 220 Volt hook up for another Hot Tub or Electric Vehicle.
Location
State GA
County Dekalb
Rooms
Basement Bath/Stubbed, Daylight, Exterior Entry
Dining Room Seats 12+
Interior
Interior Features High Ceilings, Double Vanity, Walk-In Closet(s), Roommate Plan, Split Bedroom Plan
Heating Natural Gas, Zoned
Cooling Ceiling Fan(s), Central Air, Zoned
Flooring Hardwood
Fireplaces Number 1
Fireplaces Type Living Room
Fireplace Yes
Appliance Gas Water Heater, Dishwasher, Double Oven, Microwave
Laundry Upper Level
Exterior
Parking Features Attached, Garage Door Opener, Garage
Fence Fenced
Community Features Park, Playground, Street Lights, Near Shopping
Utilities Available Underground Utilities
Waterfront Description No Dock Or Boathouse
View Y/N No
Roof Type Composition
Garage Yes
Private Pool No
Building
Lot Description Level, Private
Faces GPS
Sewer Public Sewer
Water Public
Structure Type Stone
New Construction No
Schools
Elementary Schools Ashford Park
Middle Schools Chamblee
High Schools Chamblee
Others
HOA Fee Include None
Tax ID 18 271 08 027
Security Features Smoke Detector(s)
Special Listing Condition Resale
Read Less Info
Want to know what your home might be worth? Contact us for a FREE valuation!

Our team is ready to help you sell your home for the highest possible price ASAP

© 2025 Georgia Multiple Listing Service. All Rights Reserved.







