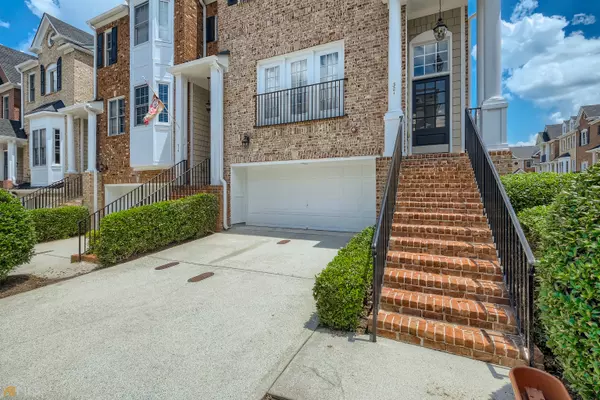$501,900
$479,999
4.6%For more information regarding the value of a property, please contact us for a free consultation.
3 Beds
3 Baths
3,190 SqFt
SOLD DATE : 07/08/2022
Key Details
Sold Price $501,900
Property Type Townhouse
Sub Type Townhouse
Listing Status Sold
Purchase Type For Sale
Square Footage 3,190 sqft
Price per Sqft $157
Subdivision Creekside At Vinings
MLS Listing ID 10056504
Sold Date 07/08/22
Style Brick/Frame,Traditional
Bedrooms 3
Full Baths 2
Half Baths 2
Construction Status Resale
HOA Fees $2,900
HOA Y/N Yes
Year Built 2003
Annual Tax Amount $870
Tax Year 2021
Property Description
ENTERTAINMENT FANTASY!!! A Must See to believe this Large Townhouse with enjoyable Open floor plan and 10a Ceilings. It's 3 levels with one of the largest floor plans and built entirely above grade. Ceiling fans and overhead lighting throughout. HUGE GOURMET KITCHEN equipped with lots of stone counter preparation space, abundance of french white with honey glazed cabinetry, under counter lighting, built-in microwave, refrigerator/freezer, oven, cooktop, dishwasher and disposal. Versatile room flows from your kitchen can be a sunroom for plant enthusiasts, breakfast room, gathering space for guests to nibble and chat while you prepare party dishes or baby to play and catch some sun. Butleras pantry with built-in wood and glass front cabinets and doublewide multi-shelved food storage closet. CROWN MOLDING in living room, master bedroom and master bath. TRAY CEILINGS in Master bedroom and bath. Master bath has frameless shower, large jetted bathtub, his and her sinks and vanities. Updated lighting includes programmable device for outdoor lighting. Lots of outdoor lighting for security. First level suite includes entertainment room, customized built in bar, bedroom, full bath, Crown Molding, Tray Ceilings, Wainscoting panels, custom wall covering, custom built-in bar and dramatic overhead lighting. Easy access through garage or secured back door for privacy. Perfect for in-law or teen suite or man cave with office and entertaining. Bonus! its an end unit with 12 side windows for extra infusion of natural light!! Alarm System owned. 2 separately controlled HVAC Systems. Garage with Shelving unit, bicycle or utility rack and utility sink. Electric Vehicle Outlet. Pathway access from complex to enjoy Silver Comet Trail.
Location
State GA
County Cobb
Rooms
Basement Bath/Stubbed, Daylight, Interior Entry, Finished, Full
Interior
Interior Features Tray Ceiling(s), High Ceilings, Double Vanity, Pulldown Attic Stairs, Separate Shower, Walk-In Closet(s), Split Bedroom Plan
Heating Natural Gas, Forced Air, Zoned, Dual
Cooling Electric, Ceiling Fan(s), Central Air
Flooring Hardwood, Tile, Carpet
Fireplaces Type Family Room, Factory Built, Gas Starter, Gas Log
Exterior
Parking Features Attached, Garage Door Opener, Garage
Garage Spaces 2.0
Fence Fenced
Community Features Clubhouse, Pool
Utilities Available Underground Utilities, Cable Available
Waterfront Description No Dock Or Boathouse
Roof Type Composition
Building
Story Three Or More
Sewer Public Sewer
Level or Stories Three Or More
Construction Status Resale
Schools
Elementary Schools Nickajack
Middle Schools Campbell
High Schools Campbell
Others
Acceptable Financing Cash, Conventional, FHA
Listing Terms Cash, Conventional, FHA
Financing VA
Read Less Info
Want to know what your home might be worth? Contact us for a FREE valuation!

Our team is ready to help you sell your home for the highest possible price ASAP

© 2024 Georgia Multiple Listing Service. All Rights Reserved.







