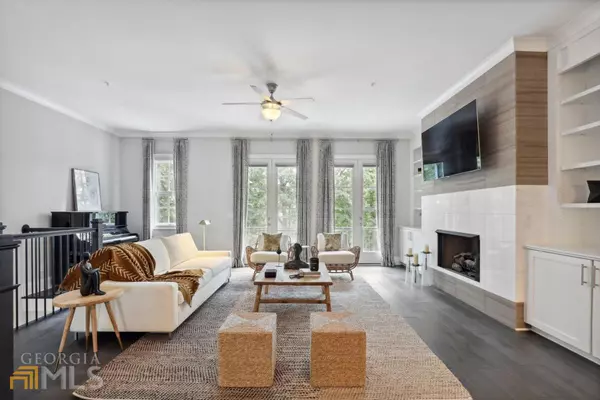Bought with Erica Whitney • Keller Williams Rlty First Atl
$1,030,000
$1,020,000
1.0%For more information regarding the value of a property, please contact us for a free consultation.
4 Beds
4.5 Baths
3,800 SqFt
SOLD DATE : 07/29/2022
Key Details
Sold Price $1,030,000
Property Type Townhouse
Sub Type Townhouse
Listing Status Sold
Purchase Type For Sale
Square Footage 3,800 sqft
Price per Sqft $271
Subdivision Garden Hills
MLS Listing ID 10064253
Sold Date 07/29/22
Style Brick 4 Side
Bedrooms 4
Full Baths 4
Half Baths 1
Construction Status Resale
HOA Fees $5,100
HOA Y/N Yes
Year Built 2016
Annual Tax Amount $9,844
Tax Year 2021
Lot Size 1,263 Sqft
Property Description
Rich with features and grand in size! This newer construction 4-bedroom, 4.5-bathroom townhome, in a boutique John Wieland gated community of only eight homes, is a special opportunity within the highly desirable Garden Hills neighborhood of Buckhead. Inside you'll find wide plank dark wood flooring, private elevator, open concept floor plan, tall ceilings, generously sized rooms, and abundant natural light that can easily be tamed by the motorized smart shades and custom window treatments. Expansive chef's kitchen is gorgeous with quartz topped island, premium JennAir appliances, walk-in pantry, breakfast room and grilling deck just off the keeping room. The oversized primary suite with sitting room includes a walk-in closet-dressing room combo, sleek bathroom with separate soaking tub and marble shower. Secondary primary suite, complete with separate bedroom and large living room located on the top floor. Two additional bedrooms, each with private bathrooms, are strategically placed to provide both comfort and privacy for family and guests. Private outdoor spaces including a fenced yard and massive rooftop terrace allow for easy entertaining. Attached three-car garage and ample guest parking conveniently located just steps from the front door. Walking distance to Buckhead Village District shopping and dining, Fetch dog park and Atlanta International School.
Location
State GA
County Fulton
Rooms
Basement None
Interior
Interior Features Bookcases, Double Vanity, High Ceilings, Other, Separate Shower, Soaking Tub, Tile Bath, Two Story Foyer, Walk-In Closet(s)
Heating Central, Forced Air, Natural Gas, Zoned
Cooling Ceiling Fan(s), Central Air, Zoned
Flooring Carpet, Hardwood, Stone, Tile
Fireplaces Number 1
Fireplaces Type Factory Built, Gas Log, Living Room
Exterior
Exterior Feature Balcony, Garden, Other, Sprinkler System
Parking Features Attached, Garage, Garage Door Opener, Guest, Off Street, Over 1 Space per Unit, Parking Pad, Storage
Garage Spaces 5.0
Fence Back Yard, Privacy, Wood
Community Features Gated, Street Lights, Walk To Schools, Walk To Shopping
Utilities Available Cable Available, Electricity Available, High Speed Internet, Natural Gas Available, Phone Available, Sewer Connected, Water Available
View City
Roof Type Composition,Other
Building
Story Three Or More
Foundation Slab
Sewer Public Sewer
Level or Stories Three Or More
Structure Type Balcony,Garden,Other,Sprinkler System
Construction Status Resale
Schools
Elementary Schools Garden Hills
Middle Schools Sutton
High Schools North Atlanta
Others
Financing Conventional
Read Less Info
Want to know what your home might be worth? Contact us for a FREE valuation!

Our team is ready to help you sell your home for the highest possible price ASAP

© 2024 Georgia Multiple Listing Service. All Rights Reserved.







