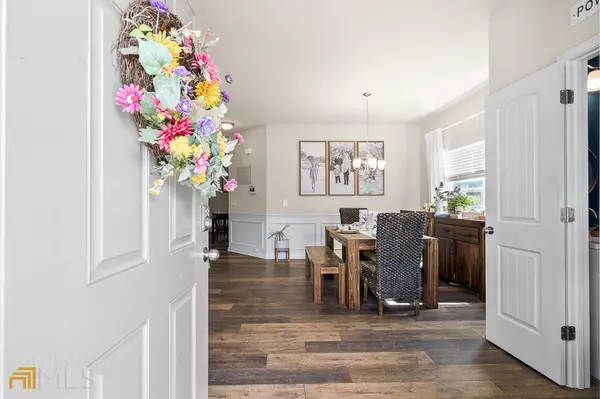Bought with Amanda B. Siniard • Etowah Realty Group LLC
$380,500
$375,000
1.5%For more information regarding the value of a property, please contact us for a free consultation.
4 Beds
2.5 Baths
2,328 SqFt
SOLD DATE : 08/03/2022
Key Details
Sold Price $380,500
Property Type Single Family Home
Sub Type Single Family Residence
Listing Status Sold
Purchase Type For Sale
Square Footage 2,328 sqft
Price per Sqft $163
Subdivision Four Seasons
MLS Listing ID 10069748
Sold Date 08/03/22
Style Craftsman
Bedrooms 4
Full Baths 2
Half Baths 1
Construction Status Resale
HOA Fees $500
HOA Y/N Yes
Year Built 2020
Annual Tax Amount $2,619
Tax Year 2021
Lot Size 7,840 Sqft
Property Description
THE McPHERSON PLAN was the best selling 2-story home in Four Seasons and now it's only 2 years old! This home sits in a cul-de-sac with beautiful curb appeal. Drive up to a rocking chair front porch with stone accent. Right inside the door you have an entry foyer and flex space that can be used as a formal living room, office, or dining room. The Eat-in-Kitchen is a dream with granite countertops and plenty of storage space. Upgraded cabinets & kitchen island open to family room. Hard surface flooring throughout 1st floor. Owner's Suite with sitting room on the second floor with separate shower & tub, double sinks, cultured marble countertops. 3 secondary bedrooms & with an additional full bath upstairs. Lots of windows and natural light throughout the home. The backyard is complete with a 10 x 12 covered back patio and fenced in yard. Enjoy the community amenities such as the pool, splash pad, fitness center, and clubhouse.
Location
State GA
County Bartow
Rooms
Basement None
Interior
Interior Features High Ceilings, Pulldown Attic Stairs, Tray Ceiling(s), Walk-In Closet(s)
Heating Central, Forced Air, Zoned, Natural Gas
Cooling Central Air, Zoned
Flooring Carpet, Hardwood
Fireplaces Number 1
Exterior
Parking Features Attached, Garage, Kitchen Level
Garage Spaces 4.0
Community Features Clubhouse, Fitness Center, Playground, Pool, Sidewalks, Street Lights
Utilities Available Water Available, Underground Utilities, Sewer Available, Phone Available, Natural Gas Available, Electricity Available, Cable Available
Roof Type Composition
Building
Story Two
Sewer Public Sewer
Level or Stories Two
Construction Status Resale
Schools
Elementary Schools White
Middle Schools Cass
High Schools Cass
Others
Financing Conventional
Read Less Info
Want to know what your home might be worth? Contact us for a FREE valuation!

Our team is ready to help you sell your home for the highest possible price ASAP

© 2025 Georgia Multiple Listing Service. All Rights Reserved.







