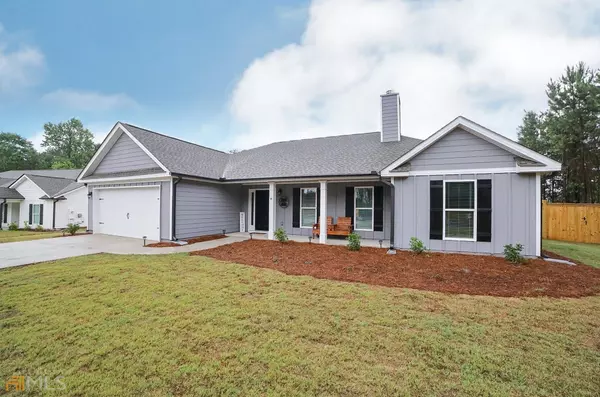Bought with Toi J. Irvin • Divvy Realty
$408,000
$408,000
For more information regarding the value of a property, please contact us for a free consultation.
4 Beds
3 Baths
2,277 SqFt
SOLD DATE : 08/05/2022
Key Details
Sold Price $408,000
Property Type Single Family Home
Sub Type Single Family Residence
Listing Status Sold
Purchase Type For Sale
Square Footage 2,277 sqft
Price per Sqft $179
Subdivision Kailey Place
MLS Listing ID 20054974
Sold Date 08/05/22
Style Craftsman,Ranch
Bedrooms 4
Full Baths 3
Construction Status Resale
HOA Fees $350
HOA Y/N Yes
Year Built 2021
Annual Tax Amount $3,000
Tax Year 2021
Lot Size 0.820 Acres
Property Description
Presenting a quaint, niche community on a single, cul-de-sac street boasting unsurpassed convenience to Barrow Crossing shopping center...Welcome to Kailey Place. Less than a year old and still under warranty, this pristine home has been gently lived in and boasts "like-new" condition. Featuring designer appeal combined with custom appointments, this single-level craftsman exudes modern charm and is adorned with so many upgrades, you will simply be blown away. Through the front entry, you will find yourself pausing as you're taken aback by the vast living spaces highlighted with vaulted ceilings, decorative light fixtures, masonry fireplace flanked by custom built-ins, upgraded cordless blinds package and gleaming waterproof Luxury Vinyl floors. This is not your "everyday floor-plan"! It's quite evident this home was masterfully crafted to create a comfortable, spacious design that includes a sprawling great room accented by arched entryways opening to the oversized formal dining room and kitchen allowing for year-round enjoyment. Custom appointed, no stone has been unturned in this gourmet kitchen. Ample space is provided to whip up sumptuous feasts and the large island definitely helps when you need even more space. This sparkling kitchen is also equipped with upgraded stainless appliances, custom white cabinets accented by subway-tile backsplash, upgraded farmhouse apron sink and glittering granite countertops. Comprised of a split-bedroom configuration, the owner's suite along with a secondary bedroom and bath are placed in the west wing of the home, with two additional bedrooms and full bath flank the opposite side. The owners retreat is upgraded with all the expected accoutrements such as a double tray ceiling, tons of space for large furniture as well as a sitting area, spacious closet with shelving system and a lavish full bath. No expense spared, the ensuite bath is enhanced with dual, granite-topped vanities with expanded cabinetry storage, separate shower, and is complete with a garden tub to encourage max relaxation. Due to its location, the additional bedroom and bath just off the owner's suite would be perfect for guests, or a home office. Hosting an all new privacy fencing creates the perfect, private backyard setting for outdoor enjoyment. The expansive patio provides the ideal spot for entertaining or hosting BBQs. All of these dynamic appointments are perfectly enveloped on .82 acre corner lot, complete with professional landscaping. If you've been looking for a new home providing unparalleled condition and superior convenience to local shopping and Hwy. 316, don't let this fantastic opportunity pass you by.
Location
State GA
County Barrow
Rooms
Basement None
Main Level Bedrooms 4
Interior
Interior Features Bookcases, Tray Ceiling(s), Vaulted Ceiling(s), High Ceilings, Double Vanity, Soaking Tub, Separate Shower, Tile Bath, Walk-In Closet(s), Master On Main Level, Split Bedroom Plan
Heating Electric, Central, Heat Pump
Cooling Electric, Central Air, Heat Pump
Flooring Tile, Carpet, Vinyl
Fireplaces Number 1
Fireplaces Type Living Room
Exterior
Parking Features Attached, Garage Door Opener, Garage, Kitchen Level, Parking Pad, Guest, Off Street
Garage Spaces 4.0
Fence Back Yard, Chain Link, Privacy, Wood
Community Features Street Lights
Utilities Available Underground Utilities, Cable Available, Electricity Available, High Speed Internet, Water Available
View Seasonal View
Roof Type Composition
Building
Story One
Foundation Slab
Sewer Septic Tank
Level or Stories One
Construction Status Resale
Schools
Elementary Schools Yargo
Middle Schools Haymon Morris
High Schools Apalachee
Others
Financing Conventional
Read Less Info
Want to know what your home might be worth? Contact us for a FREE valuation!

Our team is ready to help you sell your home for the highest possible price ASAP

© 2024 Georgia Multiple Listing Service. All Rights Reserved.







