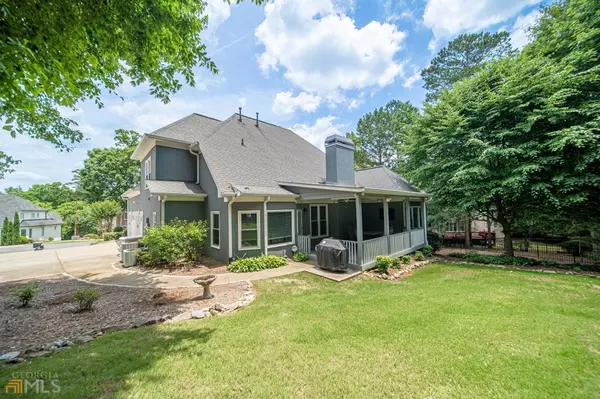Bought with Mary Lewis • Keller Williams Realty Consult
$755,000
$769,000
1.8%For more information regarding the value of a property, please contact us for a free consultation.
5 Beds
4.5 Baths
4,273 SqFt
SOLD DATE : 08/08/2022
Key Details
Sold Price $755,000
Property Type Single Family Home
Sub Type Single Family Residence
Listing Status Sold
Purchase Type For Sale
Square Footage 4,273 sqft
Price per Sqft $176
Subdivision Regency Lake
MLS Listing ID 10054648
Sold Date 08/08/22
Style European
Bedrooms 5
Full Baths 4
Half Baths 1
Construction Status Resale
HOA Fees $750
HOA Y/N Yes
Year Built 1998
Annual Tax Amount $6,475
Tax Year 2021
Lot Size 0.390 Acres
Property Description
Sought after Regency Lake Subdivision. This stately neighborhood offers the charm and elegance that will be enjoyed by both family and friends. When not entertaining at home you'll be able to access life's necessities as this home is conveniently located to shopping, schools, Azalea River Park, the Chattahoochee Nature Center and fine dining on Roswell's downtown Canton Street. This beautiful European traditional hard coat stucco home contains an irrigation system with designer exterior lighting enhancing the landscaping and hardscaping that has been meticulously maintained. As you pull into the driveway, that contains extra car pad parking, you will notice the 3-car garage with insulated garage door. The garage contains extra storage and shelving to keep everything neat and orderly. Energy efficiency is important. All Windows have been replaced 5 years ago and the attic contains blown in insulation and whole house HEPA filter. The first floor contains 9-foot ceilings. The chef's kitchen has granite countertops, an island, breakfast bar, double oven and electric ceramic cooktop. The kitchen is inviting with an abundance of counter space and cabinets and is ready for you to add your style preferences. The pantry is located off the kitchen which can also be converted into a storage area for hats, coats and school bags. Laundry area is located on the main living area off the kitchen and contains a deep sink to launder heavy soiled items and storage cabinets. You'll love this, MASTER on MAIN!! Master bath includes designer tile with a double sink, spa tub, granite countertop and tub and separate watering closet. Dining and family room is spacious for large family gatherings. Cozy up to a great room gas fireplace on chilly evenings. Flooring throughout the home is hardwoods, tile and carpet. 2nd floor contains 3 bedrooms and ample storage areas. The larger bedroom has enough space to build out an additional bathroom suite. Basement is partially finished. Unfinished section has an accessible exterior on the side of the home and contains a boat door. This space is ideal for a workshop, workout room, office and entertaining. There is a full bath and extra room that is a 5th bedroom or kids playroom or additional entertaining space.
Location
State GA
County Cobb
Rooms
Basement Bath Finished, Boat Door, Daylight, Exterior Entry, Finished, Partial
Main Level Bedrooms 1
Interior
Interior Features Vaulted Ceiling(s), High Ceilings, Walk-In Closet(s), Master On Main Level
Heating Electric, Central, Forced Air
Cooling Ceiling Fan(s), Central Air, Zoned
Flooring Hardwood, Tile, Carpet
Fireplaces Number 1
Fireplaces Type Gas Starter, Masonry
Exterior
Parking Features Attached, Garage Door Opener, Garage, Parking Pad, Side/Rear Entrance
Community Features Clubhouse, Pool, Sidewalks, Street Lights, Tennis Court(s)
Utilities Available Cable Available, Electricity Available, Natural Gas Available, Phone Available, Sewer Available, Water Available
Waterfront Description No Dock Or Boathouse
Roof Type Composition
Building
Story Two
Sewer Public Sewer
Level or Stories Two
Construction Status Resale
Schools
Elementary Schools Tritt
Middle Schools Hightower Trail
High Schools Pope
Others
Financing Conventional
Read Less Info
Want to know what your home might be worth? Contact us for a FREE valuation!

Our team is ready to help you sell your home for the highest possible price ASAP

© 2025 Georgia Multiple Listing Service. All Rights Reserved.







