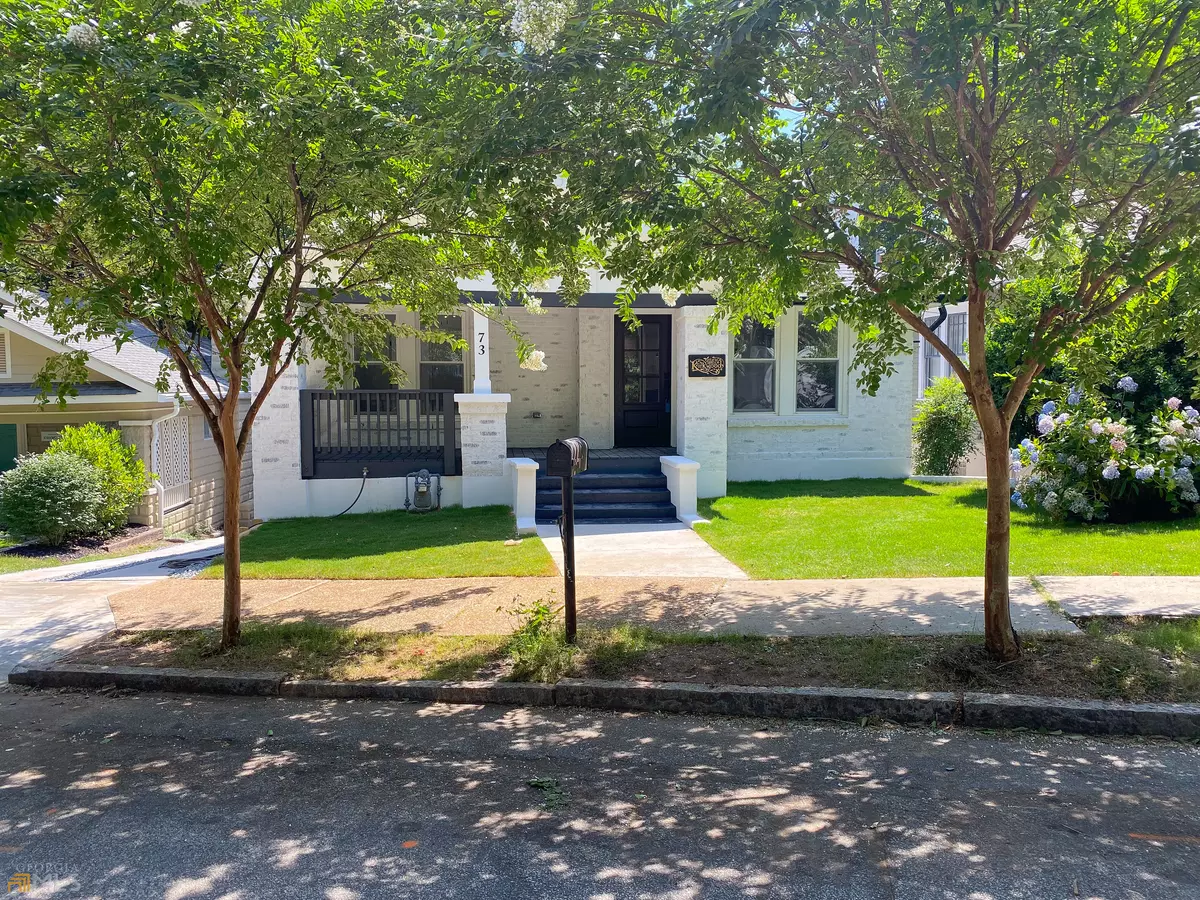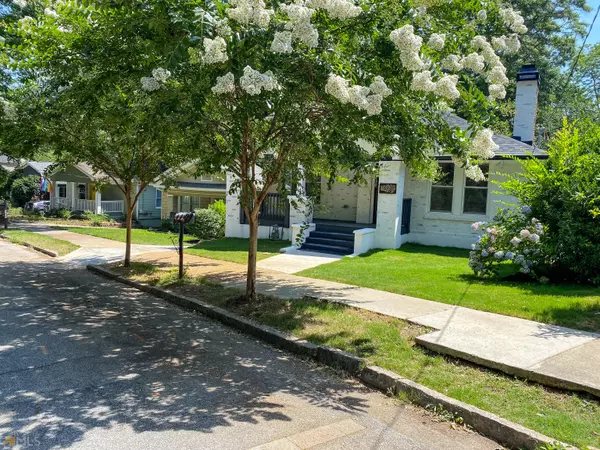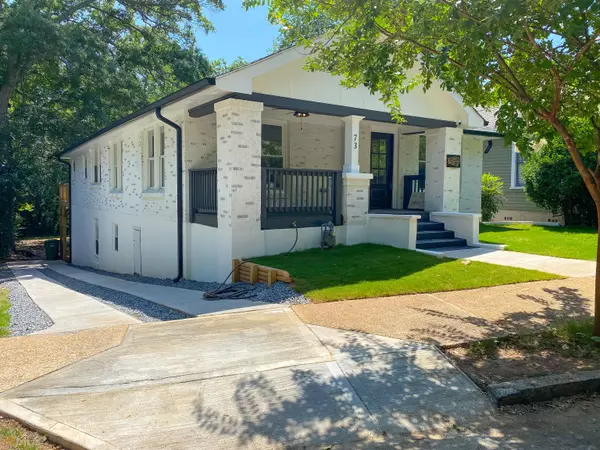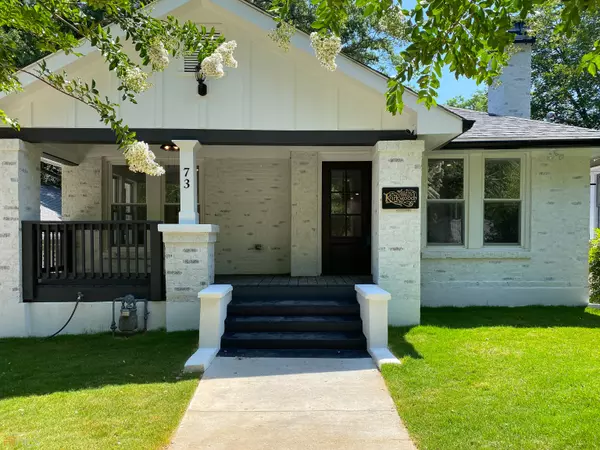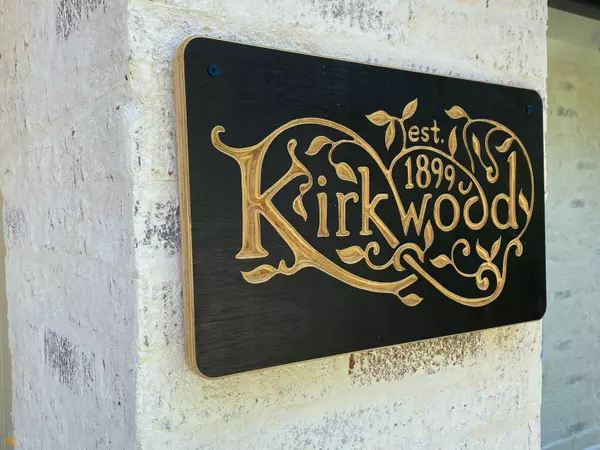Bought with Warren Johnson • BHGRE Metro Brokers
$825,000
$815,000
1.2%For more information regarding the value of a property, please contact us for a free consultation.
5 Beds
4 Baths
2,500 SqFt
SOLD DATE : 08/08/2022
Key Details
Sold Price $825,000
Property Type Single Family Home
Sub Type Single Family Residence
Listing Status Sold
Purchase Type For Sale
Square Footage 2,500 sqft
Price per Sqft $330
Subdivision Kirkwood
MLS Listing ID 10057509
Sold Date 08/08/22
Style Brick 3 Side,Craftsman
Bedrooms 5
Full Baths 4
Construction Status Updated/Remodeled
HOA Y/N No
Year Built 1940
Annual Tax Amount $1,865
Tax Year 2022
Lot Size 0.750 Acres
Property Description
FINAL CONSTRUCTION. Pictures posted 06/22. THE TIME HAS COME for the deepest lot in Kirkwood (261')! This historic 1940s Craftsman style home has been recreated into a families castle with a a house load of space and privacy. This creation is located amidst Kirkwoods most highly sought after Rocky Ford Rd. Ultra wide Craftsman signature columns backdropped with maintenance-free all white brick siding embraces the true essence of noble royalty. With 5 spacious bedrooms (to include a Master & Junior Suite) and 4 bathrooms, this palace is an inner-city King and/or Queen's dream. As you cross through the entrance threshold, you are greeted with a stone fireplace setting the tone for a journey to come. Allow your eyes to wander over the span of a seamlessly open floorpan subsequently landing you into a kitchen christened with champagne bronze gourmet appliances. Though it may seem like you've seen it all, considering the modern farmhouse sink, custom cabinetry w/ crown molding, and a grandiose 9 foot butcher block island, beware, you are just getting started. As you began to glance over the handrails leading you to the terrace story, you will find a well positioned office space centered amongst 2 of many double hung windows. But no time for work, as we glide into the master bedroom with ceilings tall enough to reach the skies. Before we immerse ourselves through the double doors off of the master onto a double staircase, 35 foot long patio, which happens to tower over one of the largest Kirkwood lots, lets continue to gracefully scurry over the delicately placed marble tile in this masters bathroom. Now quick, escape into the SECRET loft area overlooking the master bedroom. WOW, now thats a heck of a view! After climbing down off of your metaphorical high horse, proceed onto the lower level where you will find 1 suite, 2 single bedrooms, 1 shared bathroom and a satisfying foyer which leads you onto. . . . YES, you guessed it, ANOTHER patio. Within walking distance to shops, parks, restaurants and breweries, it's safe to say these patios were made for walking. More photos coming soon!
Location
State GA
County Dekalb
Rooms
Basement Bath Finished, Finished, Full, Interior Entry
Main Level Bedrooms 2
Interior
Interior Features Double Vanity, Master On Main Level, Vaulted Ceiling(s), Walk-In Closet(s)
Heating Central, Electric
Cooling Central Air
Flooring Hardwood, Tile, Vinyl
Fireplaces Number 1
Fireplaces Type Living Room, Masonry
Exterior
Exterior Feature Balcony
Parking Features Off Street, Parking Pad
Fence Back Yard
Community Features Park, Playground, Pool, Racquetball, Sidewalks, Tennis Court(s), Walk To Public Transit, Walk To Schools, Walk To Shopping
Utilities Available Electricity Available, Natural Gas Available, Sewer Available, Water Available
Roof Type Other
Building
Story Two
Foundation Block
Sewer Public Sewer
Level or Stories Two
Structure Type Balcony
Construction Status Updated/Remodeled
Schools
Elementary Schools Toomer
Middle Schools King
High Schools Mh Jackson Jr
Others
Acceptable Financing Cash, Conventional
Listing Terms Cash, Conventional
Financing Conventional
Special Listing Condition Agent Owned
Read Less Info
Want to know what your home might be worth? Contact us for a FREE valuation!

Our team is ready to help you sell your home for the highest possible price ASAP

© 2025 Georgia Multiple Listing Service. All Rights Reserved.


