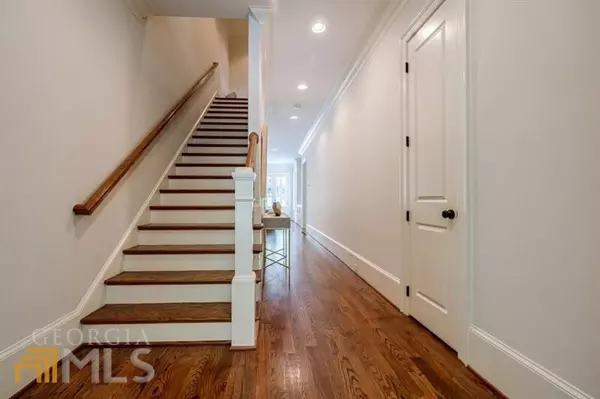Bought with Angie Bertino • Keller Williams Rlty-Atl.North
$2,300,000
$2,350,000
2.1%For more information regarding the value of a property, please contact us for a free consultation.
6 Beds
5.5 Baths
6,760 SqFt
SOLD DATE : 08/30/2022
Key Details
Sold Price $2,300,000
Property Type Single Family Home
Sub Type Single Family Residence
Listing Status Sold
Purchase Type For Sale
Square Footage 6,760 sqft
Price per Sqft $340
Subdivision North Buckhead
MLS Listing ID 10066551
Sold Date 08/30/22
Style Brick 4 Side,European,Traditional
Bedrooms 6
Full Baths 5
Half Baths 1
Construction Status Updated/Remodeled
HOA Y/N No
Year Built 2007
Annual Tax Amount $19,087
Tax Year 2021
Lot Size 0.465 Acres
Property Description
NEW LISTING! Spectacular newly renovated home with stunning interior and exterior details nestled on a private setting in North Buckhead. Enter through an exquisite steel door into the spacious Foyer featuring gorgeous millwork connecting to a light and bright formal Dining room and Living room/Study with fabulous matching steel windows. Thoughtfully re-designed Chef's Kitchen offering a large Cambria quartz island, custom cabinetry by Cameron Thurman of Phoenix Millworks, Thermador 6-burner gas range with griddle and refrigerator with built in wine fridge, built in espresso machine, beverage cooler, wet bar, and walk-in pantry. Open oversized Family room with fireplace accessible to a half-bath, built in desk, mudroom, and entrance to both garage bay's. French doors flank the Family room fireplace leading out to a covered fireside porch, dining area with built in grill, and a Superior Pool/Spa surrounded by a beautifully re-landscaped private backyard. Upper level features an oversized private Primary suite with vaulted ceiling, spa bath with dual vanities, free standing soaking tub, and 2 walk-in closets. Large laundry room. Four additional Bedroom's with 1 shared and 2 en suite Baths all freshly updated. Full finished terrace level with Bedroom, Bath, expansive Recreation and Game room with an adjoining wet bar including a refrigerator, and plenty of storage. Extra upgrades include: refinished hardwoods throughout with new flooring added to each upper level Bedroom, freshly painted walls and trim on main and upper level's, new HVAC unit's, and new irrigation system. The ideal family home designed for entertaining and ready for your special Buyer!!
Location
State GA
County Fulton
Rooms
Basement Bath Finished, Daylight, Exterior Entry, Finished, Full, Interior Entry
Interior
Interior Features Bookcases, Double Vanity, High Ceilings, Separate Shower, Tile Bath, Walk-In Closet(s), Wet Bar
Heating Forced Air, Heat Pump, Zoned
Cooling Ceiling Fan(s), Central Air, Zoned
Flooring Hardwood, Tile
Fireplaces Number 3
Fireplaces Type Family Room, Gas Starter, Living Room, Outside
Exterior
Exterior Feature Garden, Gas Grill
Parking Features Garage, Garage Door Opener, Kitchen Level, Side/Rear Entrance
Fence Back Yard, Fenced, Wood
Pool Heated, In Ground
Community Features Park, Sidewalks, Street Lights, Walk To Public Transit, Walk To Schools, Walk To Shopping
Utilities Available Cable Available, Electricity Available, High Speed Internet, Natural Gas Available, Phone Available, Sewer Available, Underground Utilities, Water Available
Roof Type Composition
Building
Story Three Or More
Sewer Public Sewer
Level or Stories Three Or More
Structure Type Garden,Gas Grill
Construction Status Updated/Remodeled
Schools
Elementary Schools Smith Primary/Elementary
Middle Schools Sutton
High Schools North Atlanta
Others
Financing Conventional
Read Less Info
Want to know what your home might be worth? Contact us for a FREE valuation!

Our team is ready to help you sell your home for the highest possible price ASAP

© 2024 Georgia Multiple Listing Service. All Rights Reserved.







