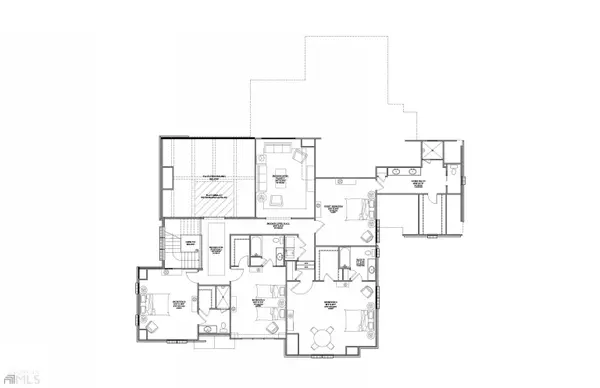Bought with Maria Licata • RE/MAX Around Atlanta
$2,546,935
$2,290,000
11.2%For more information regarding the value of a property, please contact us for a free consultation.
5 Beds
5.5 Baths
5,450 SqFt
SOLD DATE : 08/31/2022
Key Details
Sold Price $2,546,935
Property Type Single Family Home
Sub Type Single Family Residence
Listing Status Sold
Purchase Type For Sale
Square Footage 5,450 sqft
Price per Sqft $467
Subdivision The River Club
MLS Listing ID 10019520
Sold Date 08/31/22
Style Brick 4 Side,Traditional
Bedrooms 5
Full Baths 5
Half Baths 1
Construction Status To Be Built
HOA Fees $4,000
HOA Y/N No
Year Built 2023
Annual Tax Amount $4,111
Tax Year 2021
Lot Size 0.400 Acres
Property Description
New construction opportunity in the exclusive The River Club by Colonnade Enterprises! This home site offers million dollar captivating views of the golf course and lake in the rear while facing the coveted protected banks of the Chattahoochee River! Only steps from the Lodge and the Nature Trail, this location is superb. The stately brick elevation will welcome you inside the foyer flanked by the formal living room/library and the banquet suited dining room. With the stairs tucked neatly off the foyer, your guests will enjoy an unobstructed view to the golf course in rear. Carefree living with large fireside family room open kitchen and breakfast room will accommodate the largest of gatherings! Seamless transition to exterior rear covered fireside porch through panoramic folding doors allowing the best of interior and exterior living, Main floor is complete with luxurious Primary Suite with soaking tub, separate shower, dual vanities, and water closet. Upstairs you will find 4 generously sized secondary bedrooms with private baths. One bedroom could easily be second owners suite if needed. All the bedrooms open to a second family room/media room which is fantastic for all kinds of uses! Preplanned terrace level could be completed to your specifications.
Location
State GA
County Gwinnett
Rooms
Basement Concrete, Full
Main Level Bedrooms 1
Interior
Interior Features High Ceilings, Double Vanity, Soaking Tub, Separate Shower, Walk-In Closet(s), Wet Bar, Master On Main Level
Heating Natural Gas, Forced Air, Zoned
Cooling Ceiling Fan(s), Central Air, Zoned
Flooring Hardwood, Tile, Carpet
Fireplaces Type Family Room, Factory Built, Gas Starter
Exterior
Exterior Feature Sprinkler System
Parking Features Attached, Garage
Community Features Gated, Golf, Fitness Center, Playground, Pool, Sidewalks, Street Lights, Tennis Court(s)
Utilities Available Underground Utilities, Cable Available, Electricity Available, High Speed Internet, Natural Gas Available, Phone Available, Sewer Available, Water Available
Roof Type Composition
Building
Story Two
Foundation Pillar/Post/Pier
Sewer Public Sewer
Level or Stories Two
Structure Type Sprinkler System
Construction Status To Be Built
Schools
Elementary Schools Level Creek
Middle Schools North Gwinnett
High Schools North Gwinnett
Others
Acceptable Financing Cash, Conventional
Listing Terms Cash, Conventional
Financing Conventional
Read Less Info
Want to know what your home might be worth? Contact us for a FREE valuation!

Our team is ready to help you sell your home for the highest possible price ASAP

© 2024 Georgia Multiple Listing Service. All Rights Reserved.






