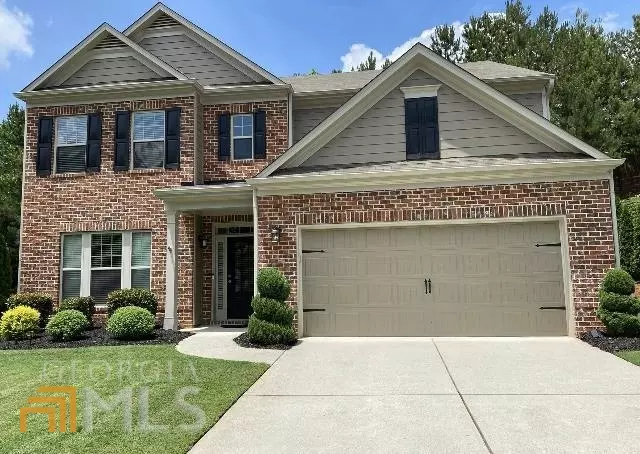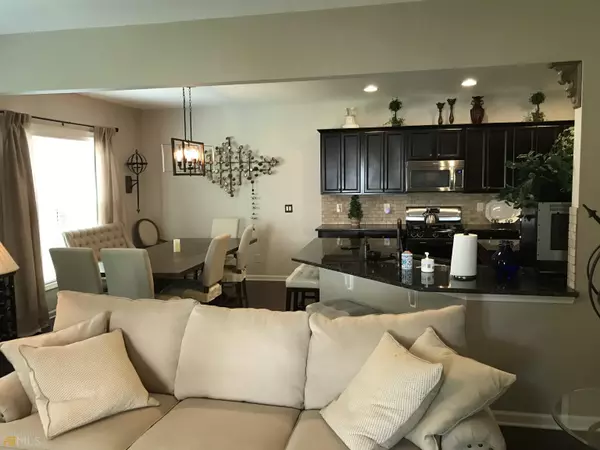Bought with Shanthi Murugadass • Keller Williams Rlty Atl. Part
$589,000
$589,000
For more information regarding the value of a property, please contact us for a free consultation.
5 Beds
3 Baths
2,918 SqFt
SOLD DATE : 09/23/2022
Key Details
Sold Price $589,000
Property Type Single Family Home
Sub Type Single Family Residence
Listing Status Sold
Purchase Type For Sale
Square Footage 2,918 sqft
Price per Sqft $201
Subdivision Manor At Kingswood
MLS Listing ID 20068397
Sold Date 09/23/22
Style Brick Front,Traditional
Bedrooms 5
Full Baths 3
Construction Status Resale
HOA Fees $350
HOA Y/N Yes
Year Built 2013
Annual Tax Amount $3,896
Tax Year 2022
Lot Size 10,890 Sqft
Property Description
Upon entering, through the covered front main door into the hardwood floors on the main level, you'll be graced with an inviting 2-story foyer, formal seating area, spacious family room and dinning room with a grand fireplace and gorgeous wall of windows. There's also a main floor suite a private porch and a full bathroom currently being used as a home office. The beautiful Gourmet Kitchen is breathtaking, featuring an oversized granite breakfast bar with SS appliances with a large walk in pantry. The upper level has a grand owner's retreat with your own private master deck and a spa-like bathroom with a huge walk-in closet and laundry room access. 3 additional bedrooms and 1 full baths a beautiful catwalk with lower level views finish off the upper level also cover with impeccable hardwood floors in all the bedrooms, hallway and staircase. Avalon Shopping Center is only 3 exits from the property , Halcyon 1 exit, The Collection Shopping Center and restaurants are minutes from the house on the same exit 13 also Lake Lanier Island is 1 exit from the house, easy access to Ga 400 and Hwy 141. Cul-De-Sac home.
Location
State GA
County Forsyth
Rooms
Basement None
Main Level Bedrooms 1
Interior
Interior Features Attic Expandable, Vaulted Ceiling(s), High Ceilings, Double Vanity, Soaking Tub, Pulldown Attic Stairs, Separate Shower, Tile Bath, Walk-In Closet(s), In-Law Floorplan
Heating Natural Gas, Central
Cooling Electric, Ceiling Fan(s), Central Air
Flooring Hardwood
Fireplaces Number 1
Fireplaces Type Family Room
Exterior
Exterior Feature Balcony, Other, Sprinkler System
Parking Features Attached, Garage Door Opener, Garage, Kitchen Level, Off Street
Garage Spaces 4.0
Community Features None
Utilities Available Underground Utilities, Cable Available, Electricity Available, High Speed Internet, Natural Gas Available, Phone Available, Sewer Available, Water Available
Roof Type Other
Building
Story Two
Sewer Public Sewer
Level or Stories Two
Structure Type Balcony,Other,Sprinkler System
Construction Status Resale
Schools
Elementary Schools Whitlow
Middle Schools Otwell
High Schools Forsyth Central
Others
Acceptable Financing Cash, Conventional
Listing Terms Cash, Conventional
Financing Other
Read Less Info
Want to know what your home might be worth? Contact us for a FREE valuation!

Our team is ready to help you sell your home for the highest possible price ASAP

© 2025 Georgia Multiple Listing Service. All Rights Reserved.







