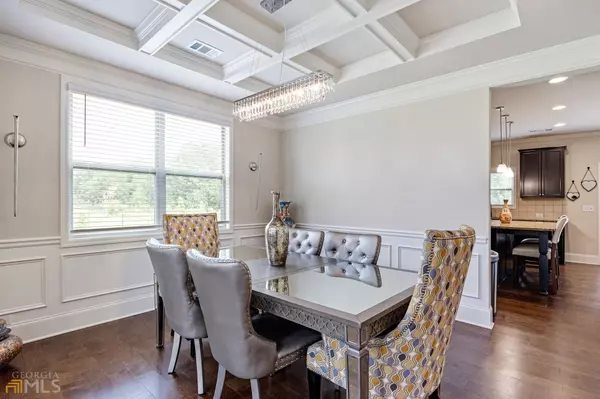Bought with Quinn Shealey • EXP Realty LLC
$530,000
$535,000
0.9%For more information regarding the value of a property, please contact us for a free consultation.
4 Beds
4 Baths
3,905 SqFt
SOLD DATE : 10/04/2022
Key Details
Sold Price $530,000
Property Type Single Family Home
Sub Type Single Family Residence
Listing Status Sold
Purchase Type For Sale
Square Footage 3,905 sqft
Price per Sqft $135
Subdivision Summit At Stonewall Tell
MLS Listing ID 10085237
Sold Date 10/04/22
Style Traditional
Bedrooms 4
Full Baths 4
Construction Status Resale
HOA Fees $450
HOA Y/N Yes
Year Built 2019
Annual Tax Amount $5,492
Tax Year 2021
Lot Size 10,018 Sqft
Property Description
The moment you enter the front porch and step over the threshold into the grand 2-story living room with a view directly to the back door for good energy. The open concept first floor has hardwoods throughout with carpet in the family room and bedroom on the main floor, perfect for multigenerational living or weekend guests. The entertainer's kitchen island with granite countertops, plethora of kitchen cabinets, a walk-in pantry, stainless steel appliances, and a double oven waiting for a holiday party. Dinner will be served in the eat-in kitchen area or separate dining room; dessert and a night cap will be in the family room with overflow onto the back patio. If you decide to invite your entire extended family, don't fret, the empty lot next to the home will remain empty while the HOA maintains and allows use for your pleasure - enjoy! After all the holiday madness, you'll want to head upstairs to your primary suite, shut the double doors behind you, turn on the fireplace, sit down in your sitting room, take a breath while you run yourself a bubble bath and settle in for the night. Wake up, walk into your expansive walk-in closet to pick out your outfit for brunch. Start a load of laundry in the upstairs laundry room, kids are hanging out in the loft area on the sectional behaving, for now. Jack & Jill bedrooms with two full bathrooms and carpet throughout the second floor for a cozy vibe. When you wake up, it's your preferred cool 70 degrees because you control the temperature on your phone, one of the many perks having a smart home, and a security system. After brunch, it's time to send your parents back home to Florida. Good thing you've already packed their SUV that's been parked in your 3-car garage all week. Schedule a tour today to call this home.
Location
State GA
County Fulton
Rooms
Basement None
Main Level Bedrooms 1
Interior
Interior Features High Ceilings, Separate Shower, Soaking Tub, Two Story Foyer, Walk-In Closet(s)
Heating Natural Gas
Cooling Central Air, Electric
Flooring Carpet, Hardwood
Fireplaces Number 2
Fireplaces Type Family Room, Gas Log, Master Bedroom
Exterior
Parking Features Garage, Garage Door Opener
Community Features Clubhouse
Utilities Available Cable Available, Electricity Available, Natural Gas Available, Phone Available, Sewer Available, Water Available
Roof Type Other
Building
Story Two
Foundation Slab
Sewer Public Sewer
Level or Stories Two
Construction Status Resale
Schools
Elementary Schools Stonewall Tell
Middle Schools Sandtown
High Schools Westlake
Others
Acceptable Financing 1031 Exchange, Cash, Conventional, FHA, Private Financing Available, VA Loan
Listing Terms 1031 Exchange, Cash, Conventional, FHA, Private Financing Available, VA Loan
Financing VA
Read Less Info
Want to know what your home might be worth? Contact us for a FREE valuation!

Our team is ready to help you sell your home for the highest possible price ASAP

© 2024 Georgia Multiple Listing Service. All Rights Reserved.







