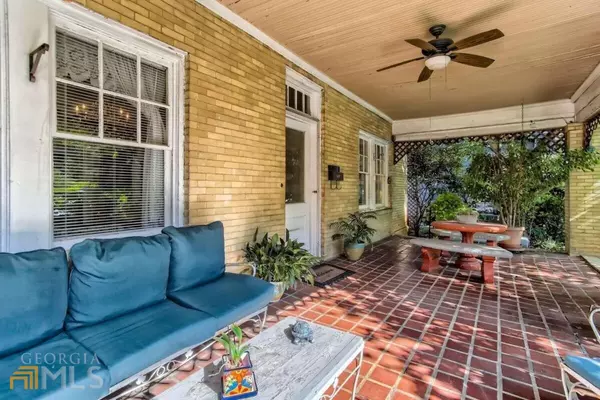Bought with Christine M. Bradley • Atl.Fine Homes Sotheby's Int.
$628,000
$625,000
0.5%For more information regarding the value of a property, please contact us for a free consultation.
3 Beds
2 Baths
7,492 Sqft Lot
SOLD DATE : 10/12/2022
Key Details
Sold Price $628,000
Property Type Single Family Home
Sub Type Single Family Residence
Listing Status Sold
Purchase Type For Sale
Subdivision Virginia Highland
MLS Listing ID 10092066
Sold Date 10/12/22
Style Brick 4 Side,Bungalow/Cottage,Craftsman
Bedrooms 3
Full Baths 2
Construction Status Resale
HOA Y/N No
Year Built 1919
Annual Tax Amount $5,086
Tax Year 2021
Lot Size 7,492 Sqft
Property Description
In-town living mere blocks from all you desire Virginia Highland and Midtown! This charming bungalow is two blocks from the Beltline, Piedmont Park, Midtown Cinema & Trader Joes! Enter through the beautifully landscaped front yard to your private, covered front porch perfect for entertaining or a relaxing spot to work from home. Inside, you'll find original hardwood floors, beautiful built-ins, 10 foot ceilings throughout, and original architectural details unlike any other! Spacious fireside living room with built-in bookcases and views to the separate dining room and home office/den. Glass French Doors open up to a light filled home office with built-in bookcases. Oversized separate dining room features original trim and chair rail molding that seats more than 12. Continue through to the laundry room with a builtin glass door pantry. Kitchen is awaiting a designer's eye to come in and renovate it into the space of your dreams. Primary bedroom is complete with wood paneling and coffered style trim, built-in vanity with sink, and closet. Through the foyer you'll find a closet, stairwell to basement, secondary bedroom, and full bathroom on main. Exit down the back staircase to your private, fenced in backyard with a wood deck and exterior entrance to the partially finished basement. Basement offers opportunity to have an income producing one bedroom room apartment complete with second full bath and kitchenette and can also be renovated to provide additional square footage to the main house with additional living room, second kitchen and third full bedroom. Partially unfinished basement provides huge storage/workshop space as well. Home is located on a great lot with level front yard and backyard. Shared driveway provides access to two parking spots with awnings. With a few modern touches and updates this home could be the Bungalow of your dreams! Location is perfect for anyone looking to have quick access to the shopping/dining of Ansley Mall or Ponce City Market! This home is awaiting your personal touch to create your in-town oasis here in the City.
Location
State GA
County Fulton
Rooms
Basement Bath Finished, Daylight, Interior Entry, Exterior Entry, Finished, Partial
Main Level Bedrooms 2
Interior
Interior Features Bookcases, High Ceilings, Other, Rear Stairs, In-Law Floorplan, Master On Main Level, Roommate Plan
Heating Natural Gas, Central, Forced Air
Cooling Ceiling Fan(s), Central Air
Flooring Hardwood, Tile
Fireplaces Number 1
Fireplaces Type Living Room
Exterior
Parking Features Parking Pad
Garage Spaces 2.0
Fence Fenced, Back Yard, Wood
Community Features Playground, Sidewalks, Street Lights, Walk To Public Transit, Walk To Schools, Walk To Shopping
Utilities Available Cable Available, Electricity Available, Natural Gas Available, Phone Available, Sewer Available, Water Available
View City
Roof Type Composition
Building
Story Two
Sewer Public Sewer
Level or Stories Two
Construction Status Resale
Schools
Elementary Schools Springdale Park
Middle Schools David T Howard
High Schools Grady
Others
Acceptable Financing Cash, Conventional, FHA
Listing Terms Cash, Conventional, FHA
Financing Cash
Special Listing Condition As Is
Read Less Info
Want to know what your home might be worth? Contact us for a FREE valuation!

Our team is ready to help you sell your home for the highest possible price ASAP

© 2024 Georgia Multiple Listing Service. All Rights Reserved.







