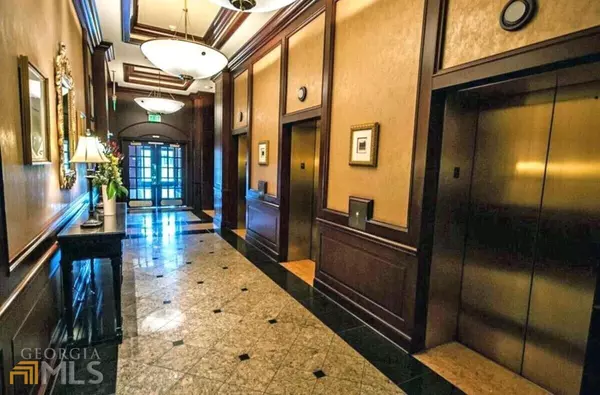Bought with Richard Zeglovitch • HomeSmart
$1,300,000
$1,399,000
7.1%For more information regarding the value of a property, please contact us for a free consultation.
3 Beds
3 Baths
2,300 SqFt
SOLD DATE : 10/11/2022
Key Details
Sold Price $1,300,000
Property Type Condo
Sub Type Condominium
Listing Status Sold
Purchase Type For Sale
Square Footage 2,300 sqft
Price per Sqft $565
Subdivision Mayfair Renaissance
MLS Listing ID 20038831
Sold Date 10/11/22
Style European
Bedrooms 3
Full Baths 3
Construction Status Resale
HOA Fees $12,600
HOA Y/N Yes
Year Built 2002
Annual Tax Amount $11,791
Tax Year 2020
Lot Size 2,308 Sqft
Property Description
This is one of only 4 Tower Suite units in the Mayfair Renaissance and the first one on the market in 15 years. This special property has quite possibly the best park and skyline views in all of Atlanta from its 4 balconies and expansive private rooftop terrace that spans the entire southern side of the building. Its 2 floors and 2300 sq. ft. include 3 ensuite bedrooms, a large designer kitchen with Italian cabinetry, a central island, stainless appliances and subzero refrigerator and wine cooler. The flooring is antique, reclaimed wood and natural slate throughout. The upstairs landing features a bar counter with sink and a secondary subzero wine cooler in close proximity to the terrace. The terrace itself is approx. 1000 sq. ft. and has a shade pergola, planters and water supplies for gardening, an outdoor shower and hot tub. The Mayfair Renaissance is undergoing a renaissance of its own with a refurbishment of its first floor public areas to be completed in June 2022. The resident hallways are scheduled to be updated in the next 24 months. The building also features a recently renovated fitness center, theater, library and clubroom as well as private gardens on both the east and west side of the building and a beautiful saline pool. The building also has a 24 hour concierge and this unit comes with 2 assigned separate parking spaces close to the elevator.
Location
State GA
County Fulton
Rooms
Basement None
Main Level Bedrooms 1
Interior
Interior Features Other
Heating Electric, Central, Forced Air
Cooling Central Air
Flooring Hardwood
Exterior
Exterior Feature Balcony, Garden, Gas Grill
Parking Features Assigned, Basement
Garage Spaces 2.0
Pool In Ground
Community Features Fitness Center, Pool, Walk To Public Transit, Walk To Schools
Utilities Available Electricity Available, High Speed Internet, Sewer Available, Phone Available, Cable Available, Underground Utilities, Water Available
View City
Roof Type Tar/Gravel
Building
Story Two
Sewer Public Sewer
Level or Stories Two
Structure Type Balcony,Garden,Gas Grill
Construction Status Resale
Schools
Elementary Schools Springdale Park
Middle Schools David T Howard
High Schools Grady
Others
Financing Cash
Read Less Info
Want to know what your home might be worth? Contact us for a FREE valuation!

Our team is ready to help you sell your home for the highest possible price ASAP

© 2024 Georgia Multiple Listing Service. All Rights Reserved.







