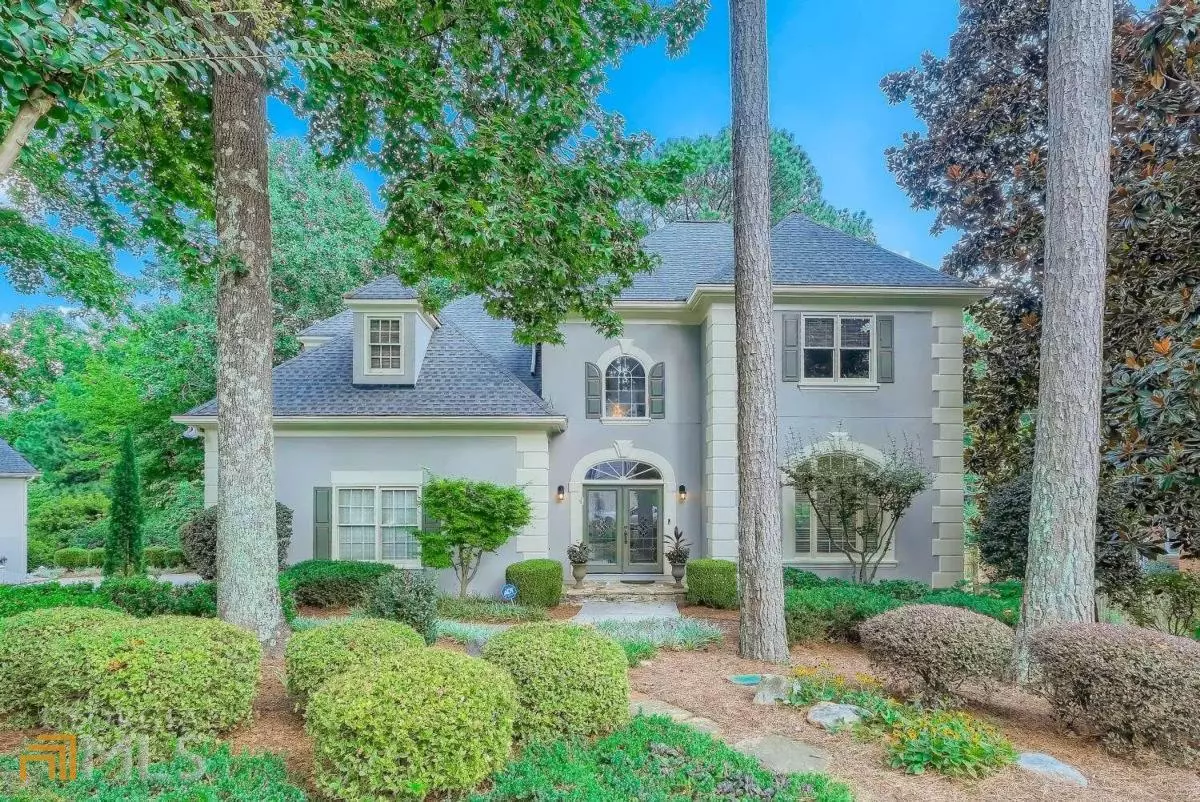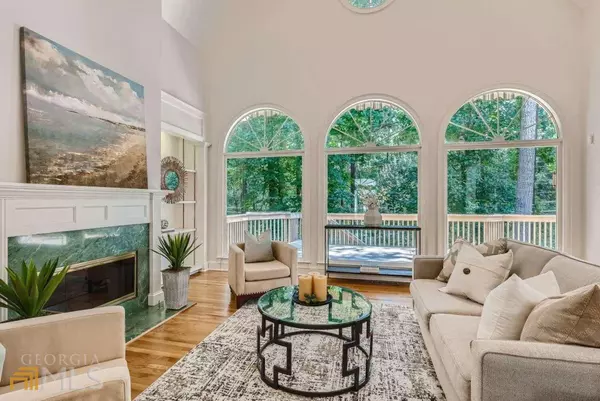Bought with No Selling Agent • Non-Mls Company
$790,000
$799,900
1.2%For more information regarding the value of a property, please contact us for a free consultation.
5 Beds
4.5 Baths
5,010 SqFt
SOLD DATE : 11/02/2022
Key Details
Sold Price $790,000
Property Type Single Family Home
Sub Type Single Family Residence
Listing Status Sold
Purchase Type For Sale
Square Footage 5,010 sqft
Price per Sqft $157
Subdivision Camden Place
MLS Listing ID 10088182
Sold Date 11/02/22
Style European
Bedrooms 5
Full Baths 4
Half Baths 1
Construction Status Resale
HOA Fees $960
HOA Y/N Yes
Year Built 1996
Annual Tax Amount $1,973
Tax Year 2021
Lot Size 0.357 Acres
Property Description
This beautiful hard-coat stucco home in the swim/tennis community of Camden Place is ready for it's new owners. Zoned to Walton High school & walking distance to both Mt. Bethel elementary & Dickerson middle, this spacious home has been freshly painted inside & out. Step in to the 2-story foyer and notice the abundant natural light & beautiful hardwood floors throughout. The kitchen has been given a makeover with new floor-to-ceiling cabinets featuring soft-close doors & drawers, complimented by Thermador appliances. The owners suite is located on the main level and the owners bathroom is ready for your personal touch. The formal dining room, airy breakfast room and 2-story, fireside family room create a timeless floorplan. Upstairs you will find 3 additional bedrooms & 2 full bathrooms. One of which would make a great secondary owners bedroom with its en-suite bathroom. The finished terrace level has plenty of space including a fireside den with hardwoods floors, recreation room with wet bar & full bedroom & bathroom that the sellers used a home office. Storage abounds in this home with plenty of space in the terrace level as well as a large walk-in attic on the 2nd floor. The owners have loved grilling & entertaining family & friends on the rear deck which is freshly stained. The backyard features mature landscaping & trees which could be cleared to create a lush lawn. The owners have enjoyed this home since they bought it new and are ready for the next chapter in their life. They hope the next owner will love it as much as they do. This home is a great value for Walton High so don't miss out.
Location
State GA
County Cobb
Rooms
Basement Bath Finished, Finished, Full
Main Level Bedrooms 1
Interior
Interior Features Central Vacuum, Double Vanity, High Ceilings, Master On Main Level, Soaking Tub, Two Story Foyer, Vaulted Ceiling(s), Walk-In Closet(s), Wet Bar, Whirlpool Bath
Heating Central
Cooling Central Air
Flooring Carpet, Hardwood, Tile
Fireplaces Number 2
Fireplaces Type Basement, Family Room
Exterior
Parking Features Attached, Garage, Side/Rear Entrance
Garage Spaces 2.0
Fence Back Yard, Fenced
Community Features Clubhouse, Sidewalks, Swim Team, Tennis Court(s)
Utilities Available Cable Available, Electricity Available, Natural Gas Available
Waterfront Description No Dock Or Boathouse
Roof Type Composition
Building
Story Two
Foundation Block
Sewer Public Sewer
Level or Stories Two
Construction Status Resale
Schools
Elementary Schools Mount Bethel
Middle Schools Dickerson
High Schools Walton
Others
Financing Conventional
Read Less Info
Want to know what your home might be worth? Contact us for a FREE valuation!

Our team is ready to help you sell your home for the highest possible price ASAP

© 2025 Georgia Multiple Listing Service. All Rights Reserved.







