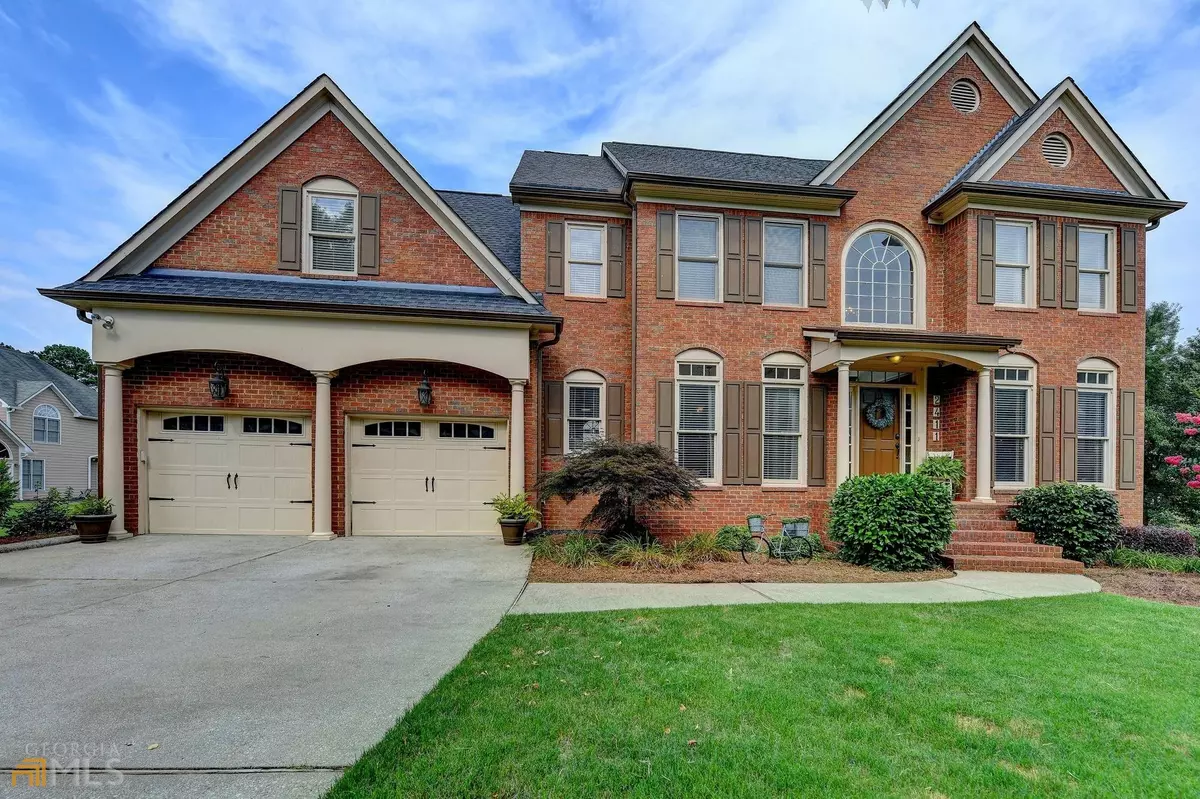Bought with Leanea Sonds • Keller Williams Rlty Atl. Part
$610,000
$635,000
3.9%For more information regarding the value of a property, please contact us for a free consultation.
5 Beds
4.5 Baths
3,986 SqFt
SOLD DATE : 12/16/2022
Key Details
Sold Price $610,000
Property Type Single Family Home
Sub Type Single Family Residence
Listing Status Sold
Purchase Type For Sale
Square Footage 3,986 sqft
Price per Sqft $153
Subdivision Montclair
MLS Listing ID 10100038
Sold Date 12/16/22
Style Brick 3 Side,Traditional
Bedrooms 5
Full Baths 4
Half Baths 1
Construction Status Updated/Remodeled
HOA Fees $900
HOA Y/N Yes
Year Built 1999
Annual Tax Amount $5,700
Tax Year 2021
Lot Size 0.280 Acres
Property Description
Beautiful, cul-de-sac home listing in the popular Lakeside at Montclair swim/tennis neighborhood! This open concept layout features an eat-in kitchen with black appliances, updated cabinets, granite countertops and slate tile backsplash with an open view to the living room. The living room has a stacked stone fireplace with gas logs. The first floor also has a formal living room currently used as an in-home office and work space, as well as a formal dining room. A two story foyer with an over looking catwalk showcasing wrought iron balusters. The gorgeous master bedroom features trey ceilings and a separate sitting room. The fully renovated master bath features a walk-in tile shower and free standing, soaking bath tub and completes the master suite. 4 additional bedrooms and two additional bathrooms make this the perfect family home. Terrace level is full finished with stained concrete floors, custom bar, an additional room that was used as a bedroom and a full bath with walk in tile shower. The oversized deck and patio overlook the spacious backyard and fire pit. Perfect for all of your outdoor entertaining!
Location
State GA
County Gwinnett
Rooms
Basement Bath Finished, Daylight, Finished, Full
Interior
Interior Features Tray Ceiling(s), Vaulted Ceiling(s), High Ceilings, Pulldown Attic Stairs, Rear Stairs, Walk-In Closet(s)
Heating Natural Gas, Central
Cooling Ceiling Fan(s), Central Air
Flooring Hardwood, Vinyl
Fireplaces Number 1
Fireplaces Type Gas Starter, Gas Log
Exterior
Parking Features Attached, Garage Door Opener, Garage, Kitchen Level
Garage Spaces 4.0
Community Features Clubhouse, Playground, Pool, Street Lights, Swim Team, Tennis Court(s), Walk To Schools, Walk To Shopping
Utilities Available Cable Available, Electricity Available, Natural Gas Available, Phone Available, Sewer Available
Waterfront Description No Dock Or Boathouse
Roof Type Composition
Building
Story Three Or More
Sewer Public Sewer
Level or Stories Three Or More
Construction Status Updated/Remodeled
Schools
Elementary Schools Brookwood
Middle Schools Alton C Crews
High Schools Brookwood
Others
Financing Conventional
Read Less Info
Want to know what your home might be worth? Contact us for a FREE valuation!

Our team is ready to help you sell your home for the highest possible price ASAP

© 2024 Georgia Multiple Listing Service. All Rights Reserved.







