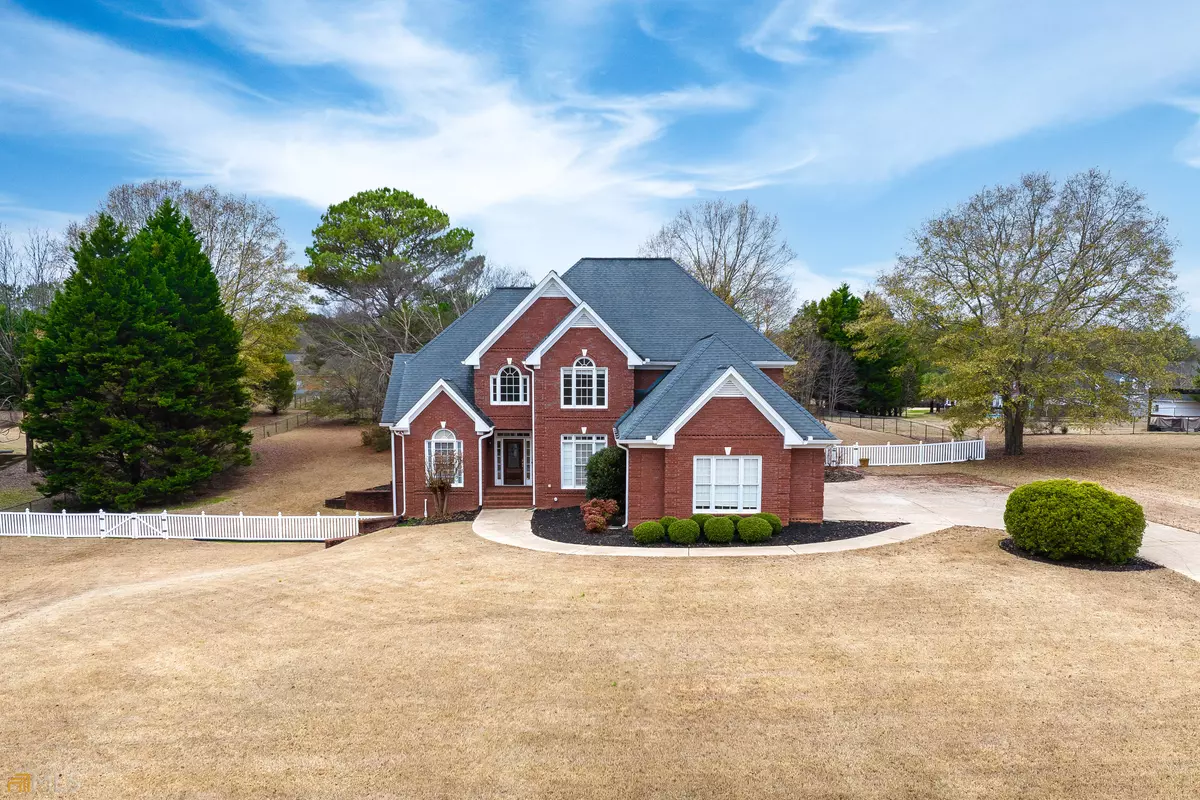Bought with Marcia Fagin • Keller Williams Rlty Atl. Part
$475,000
$475,000
For more information regarding the value of a property, please contact us for a free consultation.
4 Beds
3.5 Baths
3,410 SqFt
SOLD DATE : 12/30/2022
Key Details
Sold Price $475,000
Property Type Single Family Home
Sub Type Single Family Residence
Listing Status Sold
Purchase Type For Sale
Square Footage 3,410 sqft
Price per Sqft $139
Subdivision Highlands Meadows
MLS Listing ID 10111165
Sold Date 12/30/22
Style Brick 3 Side
Bedrooms 4
Full Baths 3
Half Baths 1
Construction Status Resale
HOA Fees $125
HOA Y/N Yes
Year Built 1998
Annual Tax Amount $4,249
Tax Year 2021
Lot Size 1.050 Acres
Property Description
Beautiful, elegant, and well maintained, one owner home! Located in Highlands Meadows subdivision; close commute options for I-20! 3-sides brick, spacious floor plan, 2 story home on a full basement with a finished bonus room (great for office space or craft area)! Basement also has a boat door with a workshop area, and is stubbed for a bathroom.A The home sits on a large, level, private 1.05 acre lot with a fenced back yard. 3 car, side entry garage! Side guest entry through kitchen area in addition to the 2 story foyer entrance with covered front porch access. Step-less access to the back porch/yard area! 4 spacious bedrooms with the master on the main level! 3 full bathrooms and 1 half bath. Bonus/office located off of one of the upstairs bedrooms. Jack and Jill bathroom upstairs, and all secondary bedrooms have spacious closets. Hardwood floors on the main level. 2 living areas; with a door between the living and den leading to the back patio area. Den with fireplace located next to the eat-in kitchen/kitchen area; great space for entertaining and family events! The home also features a formal dining room. Laundry room with mud sink located on the main level (near the kitchen). This is a wonderful home!
Location
State GA
County Newton
Rooms
Basement Bath/Stubbed, Boat Door, Interior Entry, Exterior Entry, Full
Main Level Bedrooms 1
Interior
Interior Features Tray Ceiling(s), High Ceilings, Double Vanity, Two Story Foyer, Separate Shower, Walk-In Closet(s), Master On Main Level
Heating Electric
Cooling Electric, Central Air
Flooring Hardwood, Carpet
Exterior
Parking Features Attached, Garage, Side/Rear Entrance
Fence Back Yard
Community Features Street Lights
Utilities Available Underground Utilities, Cable Available, Electricity Available, High Speed Internet, Water Available
Roof Type Composition
Building
Story Two
Sewer Septic Tank
Level or Stories Two
Construction Status Resale
Schools
Elementary Schools Fairview
Middle Schools Cousins
High Schools Newton
Others
Acceptable Financing Cash, Conventional, FHA, VA Loan, USDA Loan
Listing Terms Cash, Conventional, FHA, VA Loan, USDA Loan
Read Less Info
Want to know what your home might be worth? Contact us for a FREE valuation!

Our team is ready to help you sell your home for the highest possible price ASAP

© 2025 Georgia Multiple Listing Service. All Rights Reserved.







