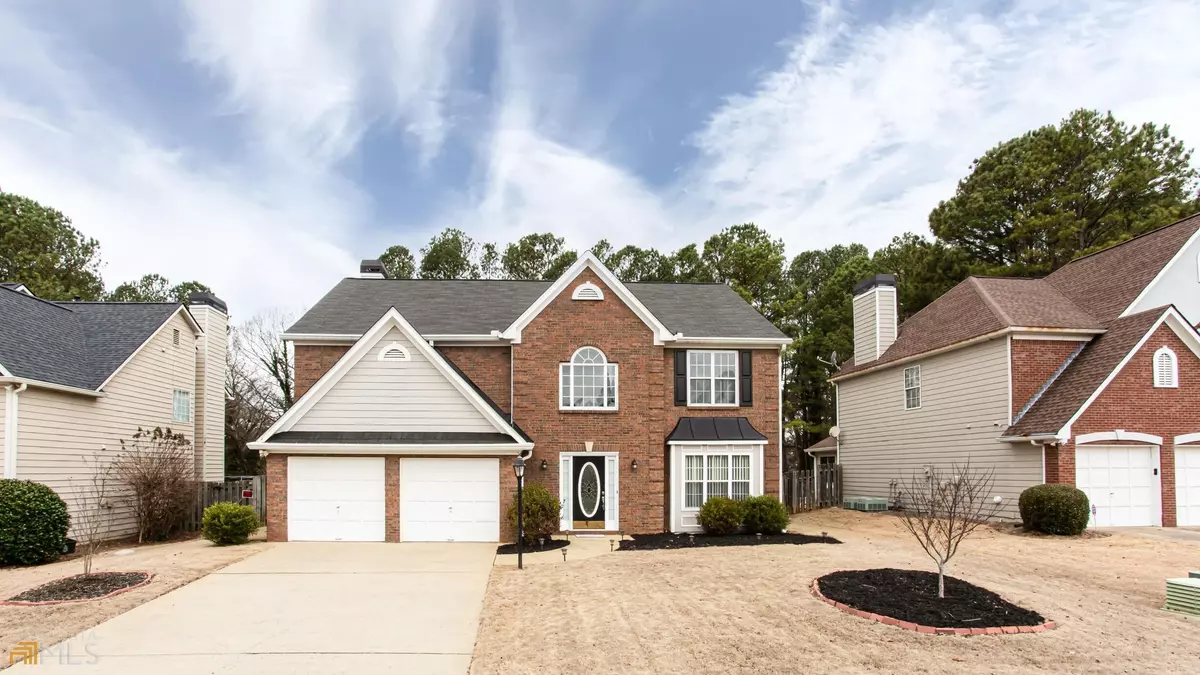Bought with Lorie Keegan Nestor • Real Broker LLC
$445,000
$445,000
For more information regarding the value of a property, please contact us for a free consultation.
3 Beds
2.5 Baths
2,334 SqFt
SOLD DATE : 02/10/2023
Key Details
Sold Price $445,000
Property Type Single Family Home
Sub Type Single Family Residence
Listing Status Sold
Purchase Type For Sale
Square Footage 2,334 sqft
Price per Sqft $190
Subdivision The Pines At East Worthington
MLS Listing ID 20096897
Sold Date 02/10/23
Style Traditional
Bedrooms 3
Full Baths 2
Half Baths 1
Construction Status Resale
HOA Fees $520
HOA Y/N Yes
Year Built 1996
Annual Tax Amount $697
Tax Year 2022
Lot Size 0.350 Acres
Property Description
Immaculate, beautiful, and brimming with upgrades galore! Newer roof (2017) and both sets of HVAC systems replaced within the last 5 years. The versatile and spacious floorplan features a two-story foyer, living room, separate dining room, two-story great room with fireplace, and a sunroom--you'll never fall short on space for entertaining! All fresh interior paint and newly updated vinyl plank flooring (2020) throughout the main level provides a clean and modern look that's easy to maintain. Kitchen was totally remodeled in 2017 with new ceramic tile flooring, new cabinets (newly painted white), and new granite counter tops. Relax and retreat to the wonderful owner's suite, boasting a vaulted trey ceiling, huge walk-in closet, and newly updated glass door shower stall (2021). Laundry located upstairs for your convenience with a large adjacent storage closet. Backing up to picturesque pine trees, the sprawling backyard has been cleared, leveled, and fully fenced-in for your privacy. It's the perfect space for pets, family fun, and entertaining outdoors. Located in the amenity-rich sub division of Pines at East Worthington, enjoy fabulous amenities including swimming pool, tennis courts, playground, and more! Close proximity to shopping, restaurants, Publix, and quick access to both I-285 and I-75. Make this home yours today before it disappears!
Location
State GA
County Cobb
Rooms
Basement None
Interior
Interior Features Tray Ceiling(s), Vaulted Ceiling(s), High Ceilings, Double Vanity, Two Story Foyer, Walk-In Closet(s)
Heating Natural Gas, Central, Forced Air, Zoned
Cooling Ceiling Fan(s), Central Air, Zoned
Flooring Tile, Carpet, Vinyl
Fireplaces Number 1
Fireplaces Type Family Room
Exterior
Parking Features Attached, Garage, Kitchen Level
Garage Spaces 2.0
Fence Back Yard, Privacy, Wood
Community Features Clubhouse, Playground, Pool, Sidewalks, Street Lights, Tennis Court(s)
Utilities Available Sewer Connected, Electricity Available, Natural Gas Available, Water Available
Roof Type Composition
Building
Story Two
Foundation Slab
Sewer Public Sewer
Level or Stories Two
Construction Status Resale
Schools
Elementary Schools Sawyer Road
Middle Schools Marietta
High Schools Marietta
Others
Acceptable Financing Cash, Conventional, VA Loan
Listing Terms Cash, Conventional, VA Loan
Financing Conventional
Read Less Info
Want to know what your home might be worth? Contact us for a FREE valuation!

Our team is ready to help you sell your home for the highest possible price ASAP

© 2024 Georgia Multiple Listing Service. All Rights Reserved.







