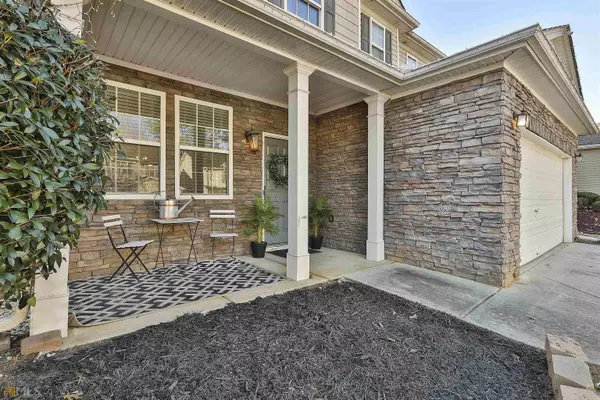Bought with Brian DiMaggio • Atlanta Communities
$331,000
$349,000
5.2%For more information regarding the value of a property, please contact us for a free consultation.
3 Beds
2.5 Baths
1,847 SqFt
SOLD DATE : 02/28/2023
Key Details
Sold Price $331,000
Property Type Single Family Home
Sub Type Single Family Residence
Listing Status Sold
Purchase Type For Sale
Square Footage 1,847 sqft
Price per Sqft $179
Subdivision Sable Glen
MLS Listing ID 20098440
Sold Date 02/28/23
Style Traditional
Bedrooms 3
Full Baths 2
Half Baths 1
Construction Status Resale
HOA Fees $475
HOA Y/N Yes
Year Built 2004
Annual Tax Amount $1,067
Tax Year 2022
Lot Size 6,926 Sqft
Property Description
Wow this home is spectacular with all the upgrades the seller has done. Main Floor: It's a Beautiful large open floor plan, well maintained, ready to move in 3 bedroom, 2 1/2 bath, 2 story home with extra tall 9' ceilings. Featuring an extra-large Full kitchen upgraded with shaker style cabinets, quartz counter top, Samsung black stainless appliances, Delta faucet and updated pantry with floating shelves. The kitchen counter breakfast bar opens up to the breakfast nook as well as a view to the large great room with fireplace that has been updated with Shiplap and stylish decorative tile. Separate dining area has additional seating and is a dining living room combo area. Rounding out the downstairs is a half bath and you have to see the adorable Custom mudroom closet build they did just off the garage hallway. Also the Window frame, and sill has been update on all windows in the main level. LVP floors have been installed throughout and Updated baseboards and quarter round on main level as well. Upstairs: Extra-large Loft on the second floor for an office, media or playroom plus 3 bedrooms, 2 full bathrooms and separate laundry room. The Primary bedroom features a Board & Batton accent wall, primary closet is updated with Closets by Design Shelving and LVP floors. Primary bathroom has been renovated with full walk in subway tile shower, subway tile wall behind new double vanity. The Guest bathroom was updated with new tub, tiled bathtub walls, new vanity, peel and stick tile floors, new light fixture, and updated linen closet. Laundry room is updated with modern floating shelves, mosaic tile floors, shiplap wall paper behind washer and dry, new light fixture. The entire interior was Painted in 2022. Home backs up to trees behind instead of homes. Back yard is a heavily wooded hill with private wood fencing on two sides. Come see today and make this your dream home!!!
Location
State GA
County Fulton
Rooms
Basement None
Interior
Interior Features High Ceilings, Double Vanity, Pulldown Attic Stairs, Separate Shower, Tile Bath, Walk-In Closet(s)
Heating Central
Cooling Electric, Ceiling Fan(s), Central Air
Flooring Tile, Carpet, Laminate
Fireplaces Number 1
Fireplaces Type Factory Built, Gas Log
Exterior
Parking Features Garage Door Opener, Garage, Kitchen Level
Garage Spaces 2.0
Fence Fenced, Back Yard, Wood
Community Features None
Utilities Available Underground Utilities, Cable Available, Sewer Connected, Electricity Available, High Speed Internet, Natural Gas Available, Phone Available, Water Available
Roof Type Composition
Building
Story Two
Foundation Slab
Sewer Public Sewer
Level or Stories Two
Construction Status Resale
Schools
Elementary Schools Feldwood
Middle Schools Mcnair
High Schools Banneker
Others
Acceptable Financing Cash, Conventional, FHA, VA Loan
Listing Terms Cash, Conventional, FHA, VA Loan
Financing FHA
Read Less Info
Want to know what your home might be worth? Contact us for a FREE valuation!

Our team is ready to help you sell your home for the highest possible price ASAP

© 2024 Georgia Multiple Listing Service. All Rights Reserved.







