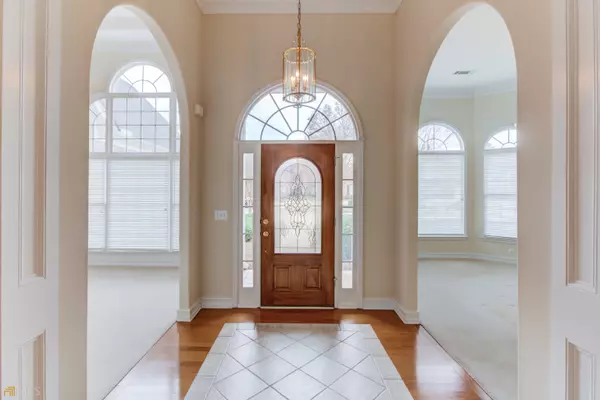Bought with Melissa Phillips • Keller Williams Realty Atl. Partners
$475,000
$489,000
2.9%For more information regarding the value of a property, please contact us for a free consultation.
4 Beds
3.5 Baths
3,040 SqFt
SOLD DATE : 02/28/2023
Key Details
Sold Price $475,000
Property Type Single Family Home
Sub Type Single Family Residence
Listing Status Sold
Purchase Type For Sale
Square Footage 3,040 sqft
Price per Sqft $156
Subdivision The Providence Club
MLS Listing ID 10118939
Sold Date 02/28/23
Style Brick 3 Side,Ranch,Traditional
Bedrooms 4
Full Baths 3
Half Baths 1
Construction Status Resale
HOA Fees $875
HOA Y/N No
Year Built 2000
Annual Tax Amount $4,312
Tax Year 2021
Lot Size 0.590 Acres
Property Description
Large Ranch Home in the Gorgeous Providence Club Golf Course Community. This 3-sided Brick Home has been immaculately taken care of by the same owner since it was built! Almost all major components of this home have already been replaced! Roof ~10 Years, Water Heater ~5 Years HVAC ~7 years. Oversized 3 Car Garage, Covered Back Deck, Split Bedroom Floor Plan, Bonus Room has already been finished to be a 4th Bedroom, with a Full bath and Closet. Huge Kitchen features New Stainless Steel Appliances installed in 2017, a Gas Range, Baker's Rack, Island, Eat in Bar, and Breakfast Room. Neighborhood Amenities include Swim, Tennis, Playground, Nature Park, Walkable Sidewalks, Streetlights, all built around a beautiful 18 hole golf course.
Location
State GA
County Walton
Rooms
Basement None
Main Level Bedrooms 3
Interior
Interior Features Bookcases, Tray Ceiling(s), Vaulted Ceiling(s), High Ceilings, Double Vanity, Separate Shower, Walk-In Closet(s), Master On Main Level, Split Bedroom Plan
Heating Natural Gas, Forced Air
Cooling Electric, Central Air
Flooring Hardwood, Tile, Carpet
Fireplaces Number 1
Fireplaces Type Living Room
Exterior
Exterior Feature Sprinkler System
Parking Features Attached, Garage Door Opener, Garage, Kitchen Level, Side/Rear Entrance
Community Features Clubhouse, Golf, Park, Playground, Pool, Swim Team
Utilities Available Underground Utilities, Cable Available, Electricity Available, High Speed Internet, Natural Gas Available, Phone Available, Water Available
Roof Type Composition
Building
Story Two
Foundation Slab
Sewer Septic Tank
Level or Stories Two
Structure Type Sprinkler System
Construction Status Resale
Schools
Elementary Schools Walker Park
Middle Schools Carver
High Schools Monroe Area
Others
Acceptable Financing Cash, Conventional, FHA, VA Loan
Listing Terms Cash, Conventional, FHA, VA Loan
Read Less Info
Want to know what your home might be worth? Contact us for a FREE valuation!

Our team is ready to help you sell your home for the highest possible price ASAP

© 2024 Georgia Multiple Listing Service. All Rights Reserved.







