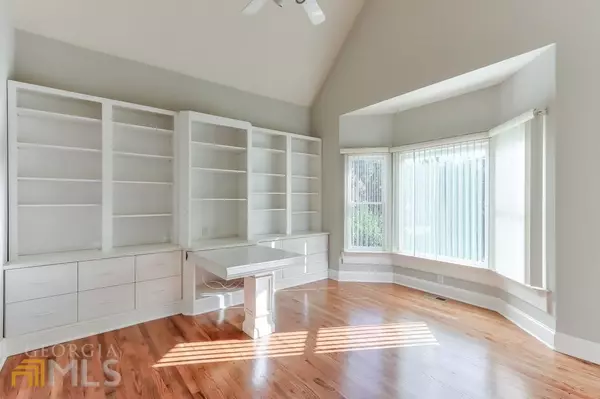Bought with Tiffany Le • Tiffany Le Realty LLC
$675,000
$685,000
1.5%For more information regarding the value of a property, please contact us for a free consultation.
5 Beds
4 Baths
4,626 SqFt
SOLD DATE : 02/28/2023
Key Details
Sold Price $675,000
Property Type Single Family Home
Sub Type Single Family Residence
Listing Status Sold
Purchase Type For Sale
Square Footage 4,626 sqft
Price per Sqft $145
Subdivision Breckenridge
MLS Listing ID 20096587
Sold Date 02/28/23
Style Traditional
Bedrooms 5
Full Baths 4
Construction Status Resale
HOA Fees $800
HOA Y/N Yes
Year Built 1994
Annual Tax Amount $1,444
Tax Year 2021
Lot Size 0.344 Acres
Property Description
You cannot miss out on this opportunity! This spacious hard coat stucco home offers so much including great curb appeal and a beautiful open floor plan that provides a space for easy living. Step into the two-story foyer and be welcomed by stunning refinished hardwood floors. On the left is the beautiful dining room with transom windows, octagon shaped trey ceiling, wainscoting and new chandelier. To the right you'll find a stunning home office featuring custom built-ins with a pull-out desk and a bay window that fills the space with natural light. This home office has an attached full bath and would make a great secondary bedroom on the main level. The two-story great room is quite large and features a fireplace that brings warmth and charm to the space. You'll love cooking in this open kitchen, brightened with white cabinets and recessed lighting, that has all the tools for family and friends to gather around and whip up all your favorite recipes. Sit down for a meal in the breakfast nook with windows that look out into the quiet backyard. The owner's suite is also located on the main level and features vaulted ceilings & French doors that open up to the private screened in porch. The fully renovated owner's bath is living at its finest with separate vanities, jetted tub, a beautiful curved wall shower, and large walk-in closet. Venture upstairs to the three spacious bedrooms and large double vanity secondary bath with private shower area. Partially finished terrace level with wet bar, wine cellar, and full bathroom provides additional living & entertaining space. There is ample room for all your favorite activities, games, an in-home theater and much more! The zeal continues into the private fully fenced back yard where you can enjoy a relaxing afternoon on the large back deck connecting the two screened in porches. This home offers so much with its convenient location to all of East Cobb conveniences and just 5 miles from Downtown Roswell. Original owner has lived here for 28 years. Your best life awaits in this amazing East Cobb traditional home in Breckenridge, an active and friendly swim and tennis neighborhood. Come and take a look!
Location
State GA
County Cobb
Rooms
Basement Daylight, Finished, Full
Main Level Bedrooms 2
Interior
Interior Features Bookcases, Vaulted Ceiling(s), Double Vanity, Walk-In Closet(s), Wet Bar, Master On Main Level, Wine Cellar
Heating Natural Gas
Cooling Central Air
Flooring Hardwood, Tile, Carpet, Stone
Fireplaces Number 1
Fireplaces Type Living Room, Gas Starter
Exterior
Parking Features Attached, Garage, Kitchen Level, Side/Rear Entrance
Fence Privacy, Wood
Community Features Pool, Sidewalks, Street Lights, Tennis Court(s), Walk To Schools, Walk To Shopping
Utilities Available Underground Utilities, Cable Available, Electricity Available, Natural Gas Available, Phone Available, Sewer Available, Water Available
Waterfront Description No Dock Or Boathouse
Roof Type Composition
Building
Story Three Or More
Sewer Public Sewer
Level or Stories Three Or More
Construction Status Resale
Schools
Elementary Schools Tritt
Middle Schools Hightower Trail
High Schools Pope
Others
Financing Conventional
Read Less Info
Want to know what your home might be worth? Contact us for a FREE valuation!

Our team is ready to help you sell your home for the highest possible price ASAP

© 2025 Georgia Multiple Listing Service. All Rights Reserved.







