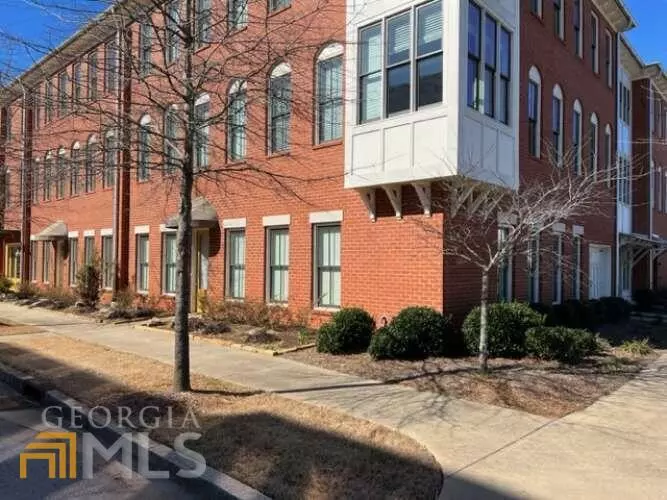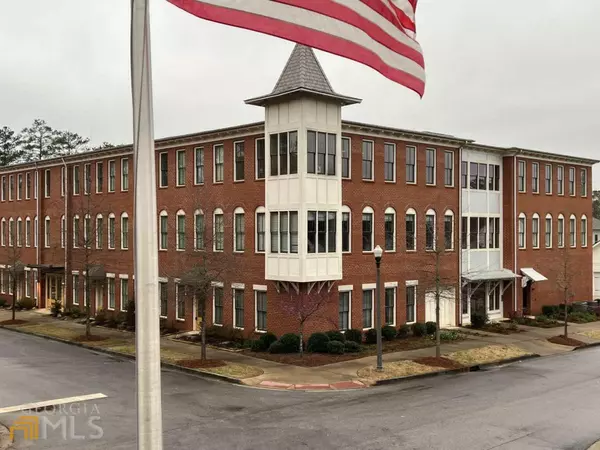Bought with No Selling Agent • Non-Mls Company
$330,000
$340,000
2.9%For more information regarding the value of a property, please contact us for a free consultation.
2 Beds
2 Baths
1,392 SqFt
SOLD DATE : 03/17/2023
Key Details
Sold Price $330,000
Property Type Condo
Sub Type Condominium
Listing Status Sold
Purchase Type For Sale
Square Footage 1,392 sqft
Price per Sqft $237
Subdivision Clarks Grove
MLS Listing ID 10136096
Sold Date 03/17/23
Style Brick 4 Side,Traditional
Bedrooms 2
Full Baths 2
Construction Status Resale
HOA Fees $1,750
HOA Y/N Yes
Year Built 2018
Annual Tax Amount $3,523
Tax Year 2022
Lot Size 653 Sqft
Property Description
Enjoy the ease of condo living and all of the amenities of Clark's Grove, Covington's premiere traditional neighborhood development. The Clark's Grove neighborhood has a swimming pool, walking trails, community garden, parks, and tree-lined sidewalks throughout. Clark's Grove is also just a short walk to the Covington square and Turner Lake Park and is adjacent to the Cricket Frog Trail, a popular paved rail trail that runs through town. This two-bedroom, two-bath condominium is one of only eleven units in The Swann Building built in 2018. Hardwood floors, 10-foot ceilings, ceiling fans and large windows give this condo a graceful feel. As a corner unit, extra windows provide plenty of natural light. Floor to ceiling drapes and blinds are included. The extra-large master bedroom has a walk-in closet. The master bath has a double sink, shower and separate toilet area. The second bath has a tub. The kitchen features hardwood cabinetry with soft-close doors and drawers and granite countertops. Stainless steel kitchen appliances are included. A spacious laundry has hardwood cabinetry with soft-close doors and granite floors. Washer and dryer are included. This ground-floor unit also features an attached garage and a private patio off the kitchen. Across the street from the condo, you'll find the mail kiosk and Swann Green, one of the neighborhood parks that boasts a picnic pavilion.
Location
State GA
County Newton
Rooms
Basement None
Main Level Bedrooms 2
Interior
Interior Features Walk-In Closet(s), Master On Main Level
Heating Central, Heat Pump
Cooling Ceiling Fan(s), Central Air, Heat Pump
Flooring Hardwood, Stone
Exterior
Exterior Feature Garden
Parking Features Attached, Garage Door Opener, Garage, Kitchen Level, Side/Rear Entrance
Fence Fenced, Back Yard, Privacy, Wood
Pool In Ground
Community Features Park, Playground, Pool, Sidewalks, Street Lights
Utilities Available Underground Utilities, Cable Available, Electricity Available, Phone Available, Sewer Available, Water Available
Roof Type Composition
Building
Story One
Foundation Slab
Sewer Public Sewer
Level or Stories One
Structure Type Garden
Construction Status Resale
Schools
Elementary Schools Porterdale
Middle Schools Clements
High Schools Newton
Others
Financing Cash
Read Less Info
Want to know what your home might be worth? Contact us for a FREE valuation!

Our team is ready to help you sell your home for the highest possible price ASAP

© 2024 Georgia Multiple Listing Service. All Rights Reserved.







