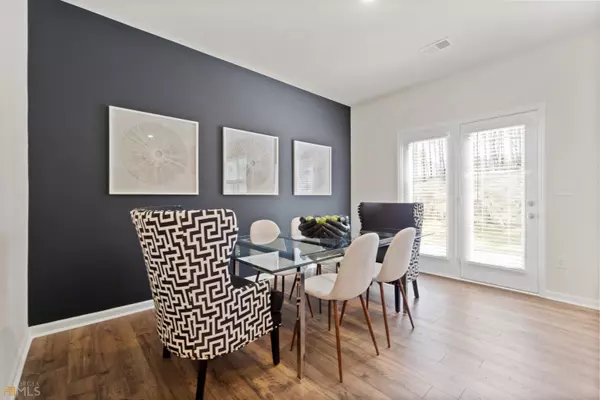$489,990
$489,990
For more information regarding the value of a property, please contact us for a free consultation.
3 Beds
3.5 Baths
2,597 SqFt
SOLD DATE : 03/29/2023
Key Details
Sold Price $489,990
Property Type Townhouse
Sub Type Townhouse
Listing Status Sold
Purchase Type For Sale
Square Footage 2,597 sqft
Price per Sqft $188
Subdivision Gardendale
MLS Listing ID 10070293
Sold Date 03/29/23
Style Brick 3 Side,Traditional
Bedrooms 3
Full Baths 3
Half Baths 1
HOA Fees $170
HOA Y/N Yes
Originating Board Georgia MLS 2
Year Built 2022
Annual Tax Amount $1
Tax Year 2022
Property Description
Beautiful 3 story Stratford townhome. Located in Gardendale, a gated, unique community of metropolitan townhomes in Downtown Duluth that boasts the charms of city living with the atmosphere of a smaller town. Gardendale offers a small park within the community. Walkable to all the dining, shopping, and entertainment that you could hope for without sacrificing convenience to Atlanta. Open concept Stratford floor plan with front entry garage. Main level features a kitchen with 42" brellin white cabinets, quartz countertops, and large island. Kitchen opens to dining area and family room with tile fireplace. Upstairs features a primary suite and bathroom with double vanity and large walk-in closet. 2 secondary bedrooms upstairs. Smart Home Technology Included. Stock photos- not actual home. This home may qualify for a closing costs incentive! Ask agent for complete details. Bonus offer subject to cancellation and change at any time without notice and cannot be combined with any other offer.
Location
State GA
County Gwinnett
Rooms
Basement Finished Bath, Daylight, Exterior Entry, Finished, Interior Entry
Interior
Interior Features Double Vanity, High Ceilings, Separate Shower, Soaking Tub, Walk-In Closet(s)
Heating Natural Gas, Zoned
Cooling Ceiling Fan(s), Central Air, Electric, Zoned
Flooring Carpet, Laminate, Tile
Fireplaces Number 1
Fireplaces Type Factory Built, Family Room
Fireplace Yes
Appliance Dishwasher, Gas Water Heater, Microwave
Laundry Upper Level
Exterior
Parking Features Attached, Garage, Side/Rear Entrance
Community Features Gated, Sidewalks, Street Lights, Walk To Schools, Near Shopping
Utilities Available Cable Available, Electricity Available, High Speed Internet, Natural Gas Available, Phone Available, Sewer Available, Underground Utilities, Water Available
View Y/N No
Roof Type Other
Garage Yes
Private Pool No
Building
Lot Description None
Faces GPS: 3348 Duluth Hwy, Duluth Ga 30096. Take GA-400 N. Take exit 10. Cont. on State Bridge Rd and Pleasant Hill Rd. Turn L on McClure Bridge Rd. Take 1st exit onto W Lawrenceville St. Cont. on GA-120 E. Turn L on Howell St NW. Turn R on Swallowtail Ter
Foundation Slab
Sewer Public Sewer
Water Public
Structure Type Brick
New Construction Yes
Schools
Elementary Schools Chattahoochee
Middle Schools Coleman
High Schools Duluth
Others
HOA Fee Include Maintenance Structure,Maintenance Grounds
Security Features Carbon Monoxide Detector(s),Smoke Detector(s)
Acceptable Financing Cash, Conventional, Fannie Mae Approved, FHA, Freddie Mac Approved, VA Loan
Listing Terms Cash, Conventional, Fannie Mae Approved, FHA, Freddie Mac Approved, VA Loan
Special Listing Condition New Construction
Read Less Info
Want to know what your home might be worth? Contact us for a FREE valuation!

Our team is ready to help you sell your home for the highest possible price ASAP

© 2025 Georgia Multiple Listing Service. All Rights Reserved.







