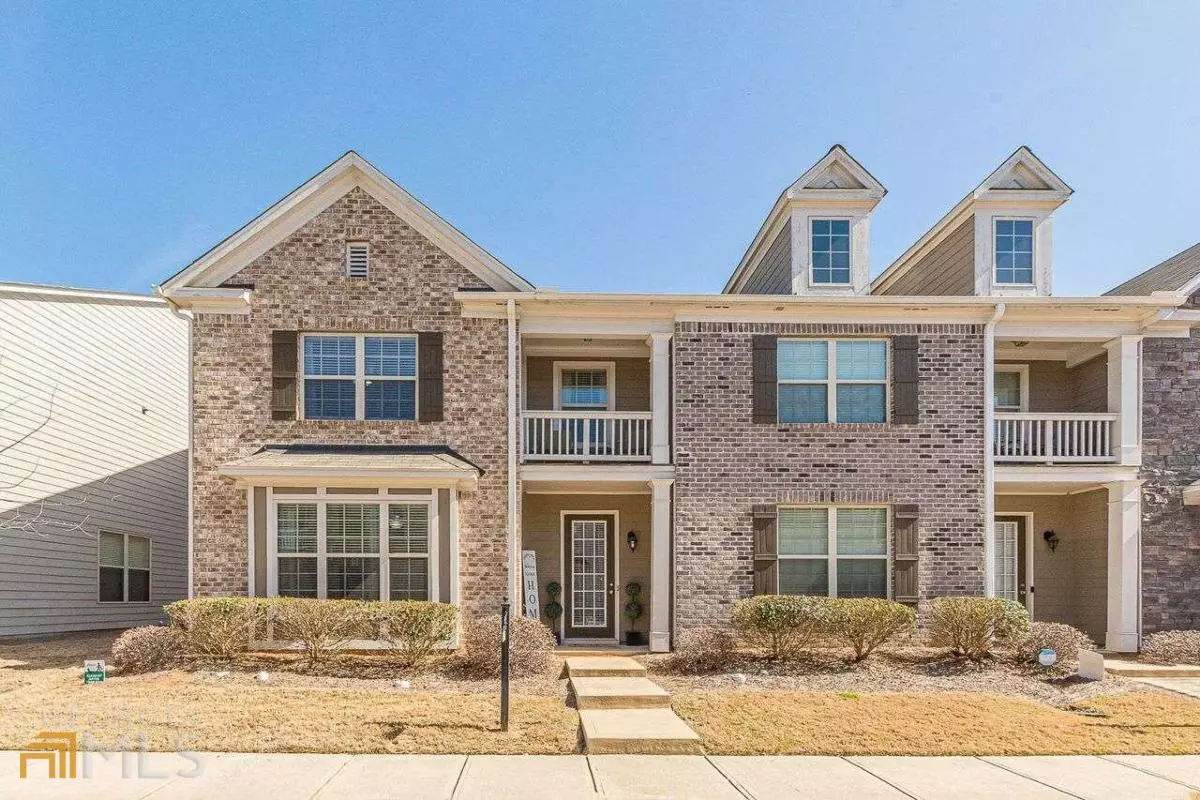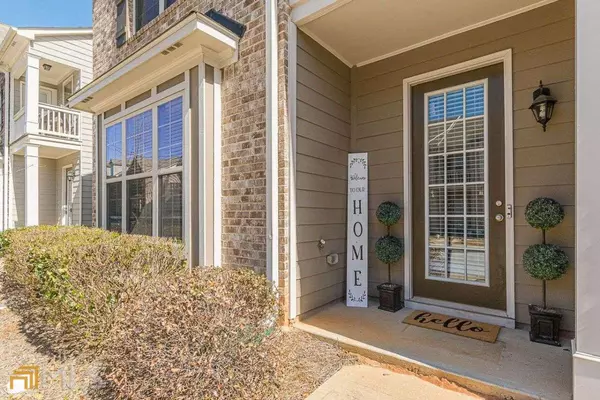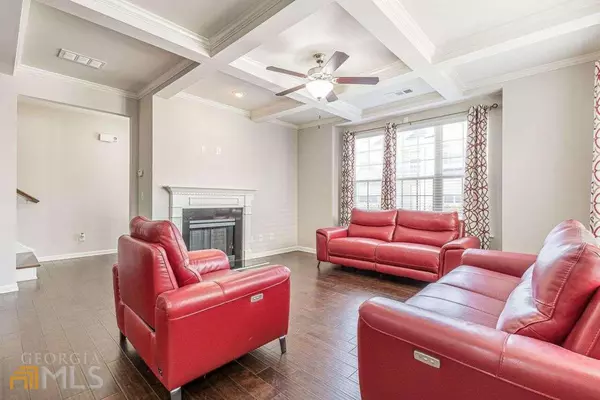Bought with Letrissa B. Frieson • Keller Williams Realty Atl. Partners
$310,000
$310,000
For more information regarding the value of a property, please contact us for a free consultation.
3 Beds
2.5 Baths
1,946 SqFt
SOLD DATE : 04/07/2023
Key Details
Sold Price $310,000
Property Type Townhouse
Sub Type Townhouse
Listing Status Sold
Purchase Type For Sale
Square Footage 1,946 sqft
Price per Sqft $159
Subdivision Renaissance At South Park
MLS Listing ID 10136367
Sold Date 04/07/23
Style Traditional
Bedrooms 3
Full Baths 2
Half Baths 1
Construction Status Resale
HOA Fees $150
HOA Y/N Yes
Year Built 2018
Annual Tax Amount $3,552
Tax Year 2022
Lot Size 958 Sqft
Property Description
Welcome home to this inviting end-unit townhome in the city of Fairburn. Perfectly situated near shopping, with easy access to major interstates and the notorious Atlanta airport, this home is located in a very desirable and highly sought after community. The HOA grants access to a community pool, tennis courts, and a clubhouse with dog parks around the community. The lower level boasts hardwood floors, an electric fireplace, coffered ceilings and a giant island overlooking the family area, to fulfill your entertainment desires. Chill with family or install a full dining table to have more formal dinners all year round or simply spend time enjoying all the natural sunlight from the surplus of windows downstairs. The kitchen houses updated stainless steel appliances and a pantry can be found in along the granite countertops and 42" cabinets. Upstairs you will find and a very flexible loft space. The primary bedroom features trey ceilings and an attached en-suite with a huge walk-in closet, double vanity, along with separate tub and shower. One of the secondary bedroom features a private balcony for those nights where relaxation is key. This home has had one owner and has been meticulously maintained since it was built. The owner had all the original paint restored throughout the home. This is a coveted floor plan no longer being offered by the builder. Come view this home to experience all that has to enjoy. It will not disappoint. Set up an appointment to view today.
Location
State GA
County Fulton
Rooms
Basement None
Interior
Interior Features Tray Ceiling(s), Double Vanity, Walk-In Closet(s), Split Bedroom Plan
Heating Forced Air, Heat Pump
Cooling Ceiling Fan(s), Central Air
Flooring Hardwood, Tile, Carpet
Fireplaces Type Factory Built
Exterior
Parking Features Attached, Garage Door Opener, Garage, Parking Pad, Side/Rear Entrance
Garage Spaces 2.0
Community Features Clubhouse, Park, Pool, Sidewalks, Street Lights, Tennis Court(s), Walk To Public Transit, Walk To Schools, Walk To Shopping
Utilities Available Cable Available, Electricity Available, High Speed Internet, Natural Gas Available, Sewer Available, Water Available
Roof Type Composition
Building
Story Two
Foundation Slab
Sewer Public Sewer
Level or Stories Two
Construction Status Resale
Schools
Elementary Schools Oakley
Middle Schools Bear Creek
High Schools Creekside
Others
Acceptable Financing Cash, Conventional, FHA
Listing Terms Cash, Conventional, FHA
Financing VA
Read Less Info
Want to know what your home might be worth? Contact us for a FREE valuation!

Our team is ready to help you sell your home for the highest possible price ASAP

© 2024 Georgia Multiple Listing Service. All Rights Reserved.







