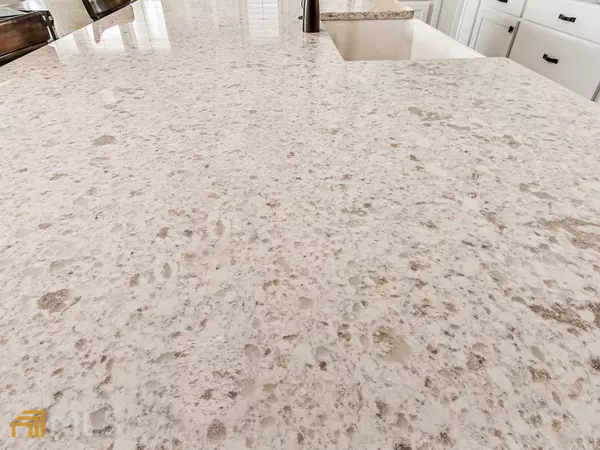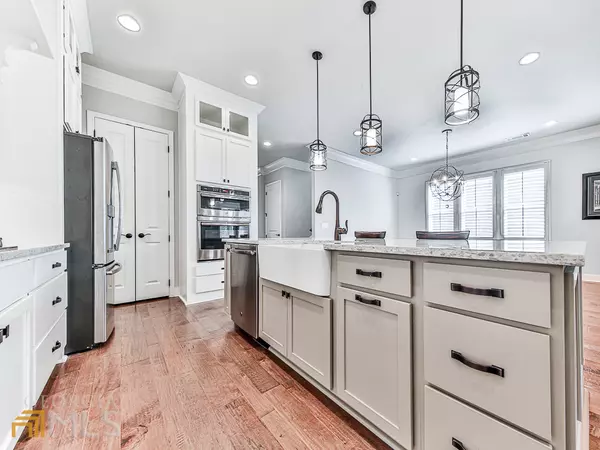Bought with Marlene Green • Ansley RE|Christie's Int'l RE
$684,900
$684,900
For more information regarding the value of a property, please contact us for a free consultation.
3 Beds
3 Baths
2,893 SqFt
SOLD DATE : 04/28/2023
Key Details
Sold Price $684,900
Property Type Single Family Home
Sub Type Single Family Residence
Listing Status Sold
Purchase Type For Sale
Square Footage 2,893 sqft
Price per Sqft $236
Subdivision Longleaf Village Green
MLS Listing ID 10146159
Sold Date 04/28/23
Style Craftsman
Bedrooms 3
Full Baths 3
Construction Status Resale
HOA Fees $3,444
HOA Y/N Yes
Year Built 2018
Annual Tax Amount $6,794
Tax Year 2022
Lot Size 4,791 Sqft
Property Description
Living is easy in this premier 55+ gated community in E Cobb featuring quaint architectural designs, lush landscaping and low maintenance. Cultivate plans with friends at the community garden or meet for a party at the pavilion, equipped with an outdoor fireplace, grill and seating area. Throughout the home you will find wide hallway/staircase, hardwood and tile on main floor, soft-close drawer feature and custom plantation shutters on all windows and doors. This step-less entry home offers an open floor plan with all of the daily needs on a single floor. There is plenty of room for furnishings in the oversized master suite which leads into a spa-like bath complete with double vanities and a extra large shower with bench seat, private water closet and linen closet. From the bath you'll have easy access to the custom closet and from there easy access to the laundry area. Also located on main floor are additional coat and storage closets plus an additional bedroom with private access to a full bathroom. The gourmet kitchen was designed with meal prep and entertaining in mind. In the kitchen you will find gorgeous granite countertops, a full complement of Stainless Steel appliances, a large island with bar counter seating and is open to eat-in kitchen and fireside great room. You will enjoy the easy access to the outdoor screen in porch with a walkway that leads to the front of home. On the upper floor you will find an oversized finished loft, an additional bedroom and a full bath. If you are needing additional finished space there is an unfinished, but framed, future bedroom. All of the kitchen appliances are included with the sale of home, to include washer, dryer and second refrigerator/freezer in laundry room. Easy access to I-75, live theatre, dining, museums, festivals & hospitals, Truist Park, and more!
Location
State GA
County Cobb
Rooms
Basement None
Main Level Bedrooms 2
Interior
Interior Features High Ceilings, Master On Main Level, Split Bedroom Plan, Tile Bath, Vaulted Ceiling(s), Walk-In Closet(s)
Heating Central, Heat Pump
Cooling Ceiling Fan(s), Central Air
Flooring Carpet, Hardwood, Tile
Fireplaces Number 1
Fireplaces Type Gas Starter
Exterior
Exterior Feature Other
Parking Features Attached, Garage, Garage Door Opener, Kitchen Level
Garage Spaces 2.0
Community Features Gated, Retirement Community
Utilities Available Sewer Connected, Underground Utilities
Roof Type Composition
Building
Story Two
Foundation Slab
Sewer Public Sewer
Level or Stories Two
Structure Type Other
Construction Status Resale
Schools
Elementary Schools Kincaid
Middle Schools Simpson
High Schools Sprayberry
Others
Financing Cash
Read Less Info
Want to know what your home might be worth? Contact us for a FREE valuation!

Our team is ready to help you sell your home for the highest possible price ASAP

© 2024 Georgia Multiple Listing Service. All Rights Reserved.







