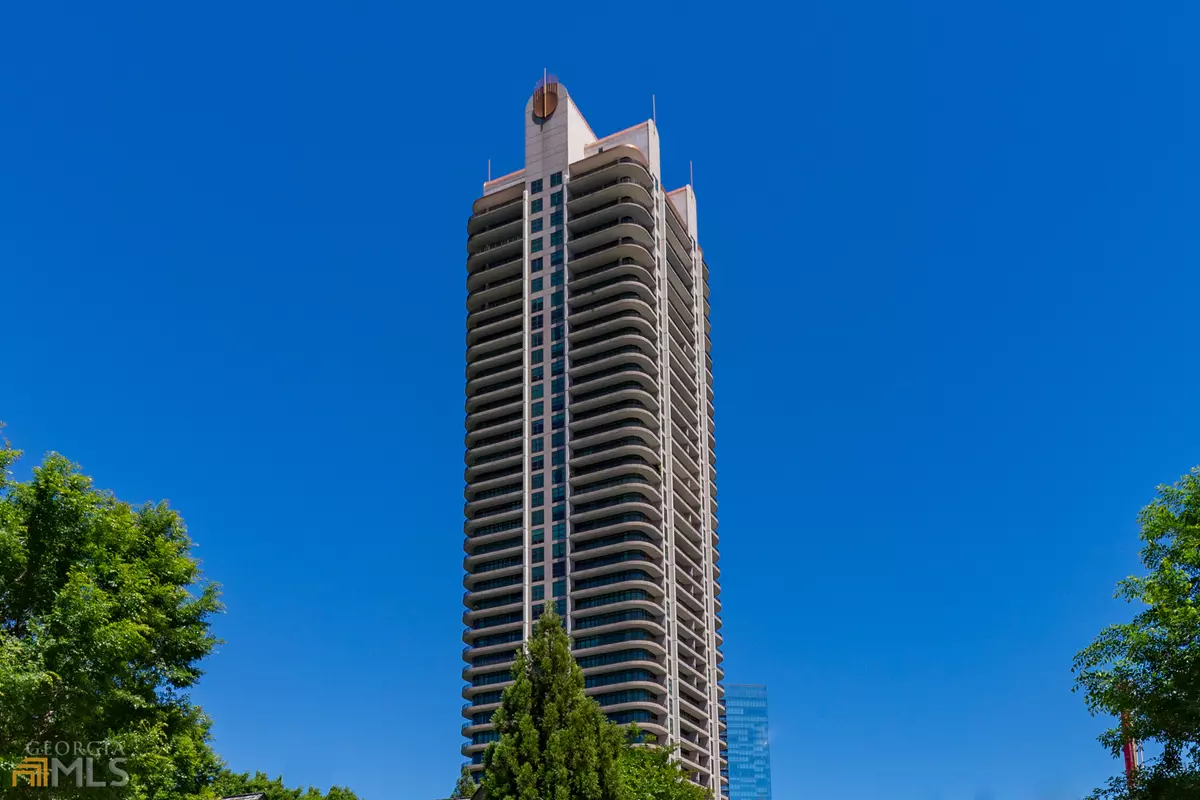Bought with Non-Mls Salesperson • Non-Mls Company
$1,207,500
$1,300,000
7.1%For more information regarding the value of a property, please contact us for a free consultation.
3 Beds
2.5 Baths
3,441 Sqft Lot
SOLD DATE : 05/01/2023
Key Details
Sold Price $1,207,500
Property Type Condo
Sub Type Condominium
Listing Status Sold
Purchase Type For Sale
Subdivision Park Avenue
MLS Listing ID 10126670
Sold Date 05/01/23
Style Other
Bedrooms 3
Full Baths 2
Half Baths 1
Construction Status Resale
HOA Fees $2,146
HOA Y/N Yes
Year Built 1999
Annual Tax Amount $14,067
Tax Year 2022
Lot Size 3,441 Sqft
Property Description
Enjoy the fabulous lock and leave lifestyle in this wonderful, gated community. As you drive through the front gate, you are greeted by the smiling valets and upon entering the building, the concierge buzzes you up to your floor on a private address elevator that opens directly into your foyer. This highly sought after (and rare) 3400+sf floorplan shares the 15th floor with only 2 other homes and offers 2 bedrooms, a den that could easily be converted to a third bedroom PLUS a keeping room off the kitchen where family and friends can gather as you whip up a gourmet meal in the chef's kitchen that boasts a double oven, island, and warming drawer. The great room is spacious and open with room for formal living and dining with a gas fireplace, perfect for entertaining. The primary bedroom is private and offers electric window treatments, tons of customized closet shelving and built-ins and a magnificent marble bath with double vanities, a large, jetted tub and walk in shower. The guest room has an ensuite bath and the den is perfect for a home office or cozy reading nook. The views are spectacular from every room in the home offering city views as well as sunsets and mountains to the west. In addition to all the storage inside the unit, there is also a dedicated storage room and a 2.5 car private garage AND owner recently had a water cop system installed to catch leaks. The staff and amenities are amazing, from the on-site maintenance, management, engineering, security, and valet to the pool, 2 social rooms, 2 guest suites, a climate-controlled wine cellar with individual locked bins for each homeowner, state of the art fitness center, and dog park. And don't forget all the many shopping and dining choices nearby. This is city living at its finest. Call today to schedule a private tour!
Location
State GA
County Fulton
Rooms
Basement None
Main Level Bedrooms 3
Interior
Interior Features High Ceilings, Split Bedroom Plan, Walk-In Closet(s)
Heating Heat Pump
Cooling Heat Pump
Flooring Carpet, Hardwood
Fireplaces Number 1
Fireplaces Type Gas Log
Exterior
Exterior Feature Balcony
Parking Features Basement, Garage
Pool In Ground
Community Features Clubhouse, Fitness Center, Gated, Guest Lodging, Pool, Sidewalks
Utilities Available Cable Available, Electricity Available, High Speed Internet, Phone Available, Sewer Available, Water Available
Waterfront Description No Dock Or Boathouse
Roof Type Other
Building
Story One
Foundation Slab
Sewer Public Sewer
Level or Stories One
Structure Type Balcony
Construction Status Resale
Schools
Elementary Schools Smith Primary/Elementary
Middle Schools Sutton
High Schools North Atlanta
Others
Financing Cash
Read Less Info
Want to know what your home might be worth? Contact us for a FREE valuation!

Our team is ready to help you sell your home for the highest possible price ASAP

© 2024 Georgia Multiple Listing Service. All Rights Reserved.


