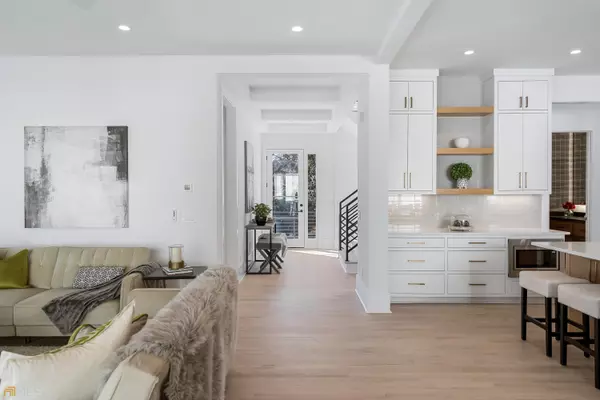Bought with Jackson Bass • Keller Williams Rlty. Buckhead
$1,485,000
$1,525,000
2.6%For more information regarding the value of a property, please contact us for a free consultation.
5 Beds
5.5 Baths
3,890 SqFt
SOLD DATE : 05/05/2023
Key Details
Sold Price $1,485,000
Property Type Single Family Home
Sub Type Single Family Residence
Listing Status Sold
Purchase Type For Sale
Square Footage 3,890 sqft
Price per Sqft $381
Subdivision Ashford Park
MLS Listing ID 10120572
Sold Date 05/05/23
Style Contemporary
Bedrooms 5
Full Baths 5
Half Baths 1
Construction Status New Construction
HOA Y/N No
Year Built 2022
Annual Tax Amount $4,646
Tax Year 2022
Lot Size 0.300 Acres
Property Description
Experience luxury living with gorgeous park views in this new construction home by Six Points Homes. The contemporary design, multitude of high windows, and walls of glass flood the interior with natural light to enhance the home's many textures. The open layout with well-defined spaces for kitchen, dining and family rooms offers superb flow for both comfort and entertaining. The gourmet kitchen with top-line appliances and walk-in pantry w/barn door provides plenty of prepping, cooking, and serving spaces. Adding convenience is the walk-out to extra deck for outside grilling. The large dining area includes additional custom storage and a beverage fridge. The focal point of the family room is the stunning fireplace. Exit from the main floor to the large covered porch overlooking nearby Georgian Hills Park. Main floor entrance from the 2-car garage to a mudroom with cubbies is an organizer's dream. The spacious Master Suite is highlighted by a separate powder room in addition to the dual sink vanity, fabulous spa-like shower, and soaking tub alcove with window. A 4-dwr custom wall mounted cabinet is present for storage, and the large master closet has direct access to the laundry room. All secondary upstairs bedrooms are ensuite bath and WIC. The main floor bedroom/office has an ensuite bath and WIC. The unfinished spacious terrace level is plumbed for a bath and offers options for an additional bedroom, office or exercise room, and exterior walk-out to a covered patio area. For those who expect a high-end, move-in ready home near a park with trails and playground, schedule a showing today!
Location
State GA
County Dekalb
Rooms
Basement Concrete
Main Level Bedrooms 1
Interior
Interior Features Double Vanity, High Ceilings, Soaking Tub, Tray Ceiling(s), Walk-In Closet(s), Wet Bar
Heating Central, Natural Gas
Cooling Ceiling Fan(s), Central Air
Flooring Hardwood
Fireplaces Type Family Room
Exterior
Exterior Feature Sprinkler System
Parking Features Attached, Garage
Community Features Park, Playground, Walk To Public Transit
Utilities Available Cable Available, Electricity Available, Natural Gas Available, Phone Available, Sewer Available, Water Available
Roof Type Other
Building
Story Three Or More
Sewer Public Sewer
Level or Stories Three Or More
Structure Type Sprinkler System
Construction Status New Construction
Schools
Elementary Schools Ashford Park
Middle Schools Chamblee
High Schools Chamblee
Others
Financing Conventional
Read Less Info
Want to know what your home might be worth? Contact us for a FREE valuation!

Our team is ready to help you sell your home for the highest possible price ASAP

© 2025 Georgia Multiple Listing Service. All Rights Reserved.







