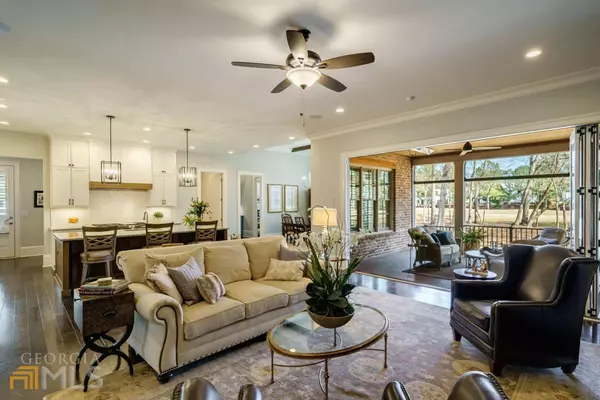Bought with Cynthia Pierce • Keller Williams Atl.Perimeter
$2,000,000
$2,025,000
1.2%For more information regarding the value of a property, please contact us for a free consultation.
4 Beds
4.5 Baths
5,050 SqFt
SOLD DATE : 05/15/2023
Key Details
Sold Price $2,000,000
Property Type Single Family Home
Sub Type Single Family Residence
Listing Status Sold
Purchase Type For Sale
Square Footage 5,050 sqft
Price per Sqft $396
Subdivision The River Club
MLS Listing ID 10133882
Sold Date 05/15/23
Style Brick 4 Side,Traditional
Bedrooms 4
Full Baths 4
Half Baths 1
Construction Status Resale
HOA Fees $4,500
HOA Y/N Yes
Year Built 2021
Annual Tax Amount $22,592
Tax Year 2022
Lot Size 0.440 Acres
Property Description
Experience elevated living with this all-brick custom home on the fairway of the 16th hole in The River Club, a coveted and exclusive Greg Norman-designed Golf community with time-honored designs of both American and European architecture. Built by Cresthaven Homes, a quiet cul-de-sac lifestyle awaits enhanced by protected wooded views across the street with the banks of the Chattahoochee River offering extreme tranquility. Upon entering the gracious and light filled foyer, you are welcomed with 10' ceilings, hardwood floors and open concept main level living providing an entertainer's dream. Chef curated kitchen with oversized island and luxurious appliances includes a 48" Wolf dual fuel range with dual ovens, separate prep kitchen providing added counter space, storage and pantry finished with a Custom built bar tucked between the prep kitchen pantry and home office. The kitchen effortlessly flows toward the fireside family room with custom book shelves, oversized gas log fireplace, accordion style doors offering a Panoramic and unobstructed views of the golf course. Once the patio doors are open, the living room expands out to enjoy a cozy outside Loggia with remote controlled retractable screens, built-in 36" Coyote grill, gas log fireplace enhanced with Infrared ceiling heater all overlooking the outside patio with fire pit and seating to make it ideal for alfresco dining. A secluded owner's suite on the main with tray ceiling and natural light is your personal escape showcasing a spa-like bath with oversized shower, separate soaking tub, make-up vanity between matching vanities, and finished off with an oversized closet with custom closet shelving and drawers. Adjacent to the owner's suite is an airy laundry room with an additional laundry room upstairs for added convenience and efficiency. An elegant and open stairway leads you to an open loft landing separating 2 spacious and bright bedrooms each with En-Suite baths. The upstairs vaulted bonus room is set up as a media room with beverage cooler, cabinetry lots of attic space for storage. A full terrace level awaits with a covered patio that expands your outdoor entertaining space. 1/3 of the terrace level is finished out with the remaining 2/3 being unfinished. The River Club golf course offers world-class golf in a Certified Audubon Sanctuary setting with beautiful topography that offers 7,212-yard, par-72 course delivering dramatic elevation changes and spectacular views of the Chattahoochee River Valley.
Location
State GA
County Gwinnett
Rooms
Basement Bath/Stubbed, Concrete, Daylight, Interior Entry, Exterior Entry, Finished, Partial
Main Level Bedrooms 1
Interior
Interior Features Attic Expandable, Bookcases, Tray Ceiling(s), Vaulted Ceiling(s), High Ceilings, Double Vanity, Beamed Ceilings, Soaking Tub, Separate Shower, Walk-In Closet(s), Wet Bar, Master On Main Level
Heating Natural Gas, Forced Air, Zoned
Cooling Central Air, Zoned
Flooring Hardwood, Tile, Carpet
Fireplaces Number 2
Fireplaces Type Family Room, Outside, Factory Built, Gas Starter, Wood Burning Stove, Gas Log
Exterior
Parking Features Attached, Garage Door Opener, Garage, Kitchen Level, Side/Rear Entrance
Garage Spaces 3.0
Fence Fenced, Back Yard
Community Features Clubhouse, Gated, Golf, Fitness Center, Playground, Pool, Street Lights, Tennis Court(s)
Utilities Available Underground Utilities, Cable Available, Sewer Connected, Electricity Available, High Speed Internet, Natural Gas Available, Phone Available, Water Available
Waterfront Description No Dock Or Boathouse
Roof Type Composition
Building
Story Two
Sewer Public Sewer
Level or Stories Two
Construction Status Resale
Schools
Elementary Schools Level Creek
Middle Schools North Gwinnett
High Schools North Gwinnett
Others
Financing Cash
Read Less Info
Want to know what your home might be worth? Contact us for a FREE valuation!

Our team is ready to help you sell your home for the highest possible price ASAP

© 2024 Georgia Multiple Listing Service. All Rights Reserved.







