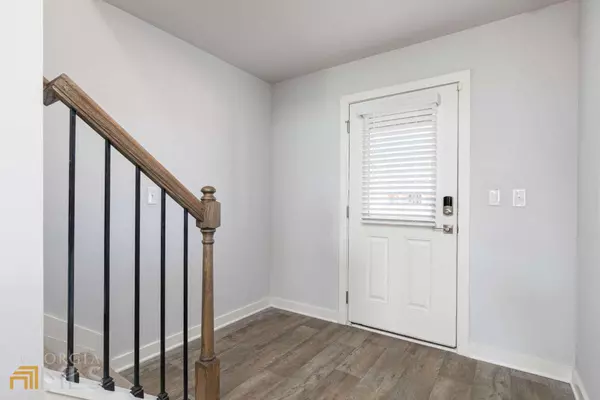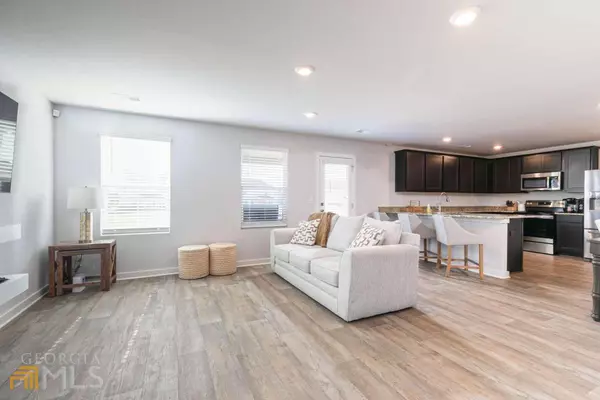Bought with Myaisha Cornelius • Method Real Estate Advisors
$413,000
$415,000
0.5%For more information regarding the value of a property, please contact us for a free consultation.
4 Beds
3.5 Baths
2,700 SqFt
SOLD DATE : 05/16/2023
Key Details
Sold Price $413,000
Property Type Single Family Home
Sub Type Single Family Residence
Listing Status Sold
Purchase Type For Sale
Square Footage 2,700 sqft
Price per Sqft $152
Subdivision Southern Hills
MLS Listing ID 10125744
Sold Date 05/16/23
Style Brick Front,Traditional
Bedrooms 4
Full Baths 3
Half Baths 1
Construction Status Resale
HOA Fees $630
HOA Y/N Yes
Year Built 2022
Tax Year 2022
Lot Size 0.380 Acres
Property Description
LIKE NEW "Resale" one of the LARGEST FLOOR PLANS in the community! This home offers a DOUBLE PRIMARY BDRM PLAN w/one on the main level AND another upstairs! The brick front exterior (w/brick water table on all 4 sides) with rocking chair front porch welcomes you. As you enter the inviting foyer you appreciate the neutral, light & bright interior with LVP flooring. The large cased opening leads to the beautiful family room w/fireplace open to the beautiful gourmet kitchen with recessed lighting, stainless steel appliances (dishwasher, stove, microwave), an abundance of cabinetry w/under counter lighting, & granite countertops. The walk-in pantry is large & offers great storage space. Enjoy the open floor plan that allows easy living between the entertaining space and the eat-in kitchen & has a half bath for guests. Also on the main level enjoy a spacious primary suite w/a walk-in closet & lovely ensuite w/granite countertops, double vanities & back-lit mirrors. Upstairs the loft provides additional living space - perfect for work. play (or could be an additional bedroom). A generous second primary suite upstairs features double closets, double vanity w/back-lit mirrors, garden tub/shower combo & granite countertops. Two additional bedrooms with Jack-n-Jill bathroom featuring double vanities w/granite countertops. The laundry room is conveniently located upstairs for easy access. Relax and enjoy your time on the covered back patio overlooking the large flat backyard with a sodded yard & hardwood trees. This home also comes with window blinds, wrought iron stair spindles, upgraded LED lighting, programmable thermostat, walk-in closets & a 2 car garage with openers . Conveniently located to I-75, shopping, dining and parks – the total package! The sellers can do a QUICK closing! Seller will contribute $5,000 toward the buyer's closing costs.
Location
State GA
County Henry
Rooms
Basement None
Main Level Bedrooms 1
Interior
Interior Features High Ceilings, Double Vanity, Pulldown Attic Stairs, Walk-In Closet(s), Master On Main Level
Heating Electric, Central, Forced Air, Zoned
Cooling Ceiling Fan(s), Central Air, Zoned
Flooring Carpet, Sustainable
Fireplaces Number 1
Fireplaces Type Family Room, Other
Exterior
Parking Features Attached, Garage Door Opener, Garage, Kitchen Level
Garage Spaces 2.0
Community Features Playground, Sidewalks, Street Lights
Utilities Available Underground Utilities, Cable Available, Electricity Available, Phone Available, Sewer Available, Water Available
Roof Type Composition
Building
Story Two
Foundation Slab
Sewer Public Sewer
Level or Stories Two
Construction Status Resale
Schools
Elementary Schools Luella
Middle Schools Luella
High Schools Luella
Others
Acceptable Financing Cash, Conventional, FHA, VA Loan
Listing Terms Cash, Conventional, FHA, VA Loan
Financing VA
Read Less Info
Want to know what your home might be worth? Contact us for a FREE valuation!

Our team is ready to help you sell your home for the highest possible price ASAP

© 2024 Georgia Multiple Listing Service. All Rights Reserved.







