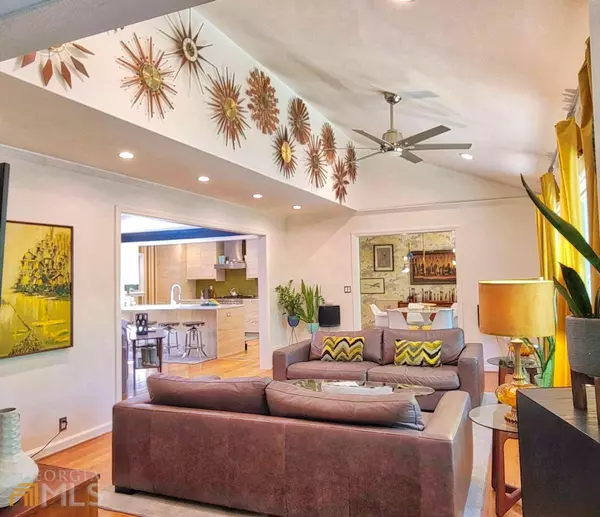Bought with Melissa Dix • Harry Norman Realtors
$689,000
$689,000
For more information regarding the value of a property, please contact us for a free consultation.
3 Beds
2 Baths
2,319 SqFt
SOLD DATE : 05/30/2023
Key Details
Sold Price $689,000
Property Type Single Family Home
Sub Type Single Family Residence
Listing Status Sold
Purchase Type For Sale
Square Footage 2,319 sqft
Price per Sqft $297
Subdivision Sagamore Hills
MLS Listing ID 10148576
Sold Date 05/30/23
Style Brick 4 Side,Ranch
Bedrooms 3
Full Baths 2
Construction Status Resale
HOA Y/N No
Year Built 1957
Annual Tax Amount $1,723
Tax Year 2022
Lot Size 0.400 Acres
Property Description
Enjoy cul-de-sac living in coveted Sagamore Hills in this private brick ranch home with open concept. Newly renovated kitchen is open to den/keeping room, living room, and dining. Kitchen features new quartz countertops, new cabinets, new recessed lighting, and new high-end stainless appliances including a six-burner gas range and vent hood. Large island overlooks den with fireplace, recessed lighting, vaulted ceilings, and skylights flooding the home with gorgeous natural light. Double French doors lead to a private back patio with outdoor kitchen and pergola covered seating area making it perfect for entertaining. Backyard is totally fenced. Large dining and living area which features vaulted ceilings and recessed lighting. Oversized ownerCOs suite boasts double closets, updated private bath, and private door to patio and backyard. Two secondary bedrooms are large and light-filled. Updated hall bath. New paint and energy efficient windows. Unfinished Basement space is a plus & ready for storage or expansion with high ceilings and windows. Location is premier! Short distance to great eateries, shopping, & more. Easy access to highways. Convenient to Emory, CDC, and hospitals.
Location
State GA
County Dekalb
Rooms
Basement Daylight, Interior Entry, Exterior Entry
Main Level Bedrooms 3
Interior
Interior Features Master On Main Level
Heating Natural Gas, Central, Forced Air
Cooling Ceiling Fan(s), Central Air
Flooring Hardwood, Tile
Fireplaces Number 1
Fireplaces Type Family Room
Exterior
Exterior Feature Gas Grill
Parking Features Carport, Kitchen Level
Fence Back Yard, Chain Link, Fenced
Community Features Clubhouse, Playground, Pool, Sidewalks, Street Lights, Swim Team, Tennis Court(s)
Utilities Available Cable Available, Electricity Available, Natural Gas Available, Sewer Available, Water Available
Waterfront Description No Dock Or Boathouse
Roof Type Composition
Building
Story One
Foundation Block
Sewer Public Sewer
Level or Stories One
Structure Type Gas Grill
Construction Status Resale
Schools
Elementary Schools Sagamore Hills
Middle Schools Henderson
High Schools Lakeside
Others
Acceptable Financing Cash, Conventional, FHA, VA Loan
Listing Terms Cash, Conventional, FHA, VA Loan
Financing Conventional
Read Less Info
Want to know what your home might be worth? Contact us for a FREE valuation!

Our team is ready to help you sell your home for the highest possible price ASAP

© 2024 Georgia Multiple Listing Service. All Rights Reserved.







