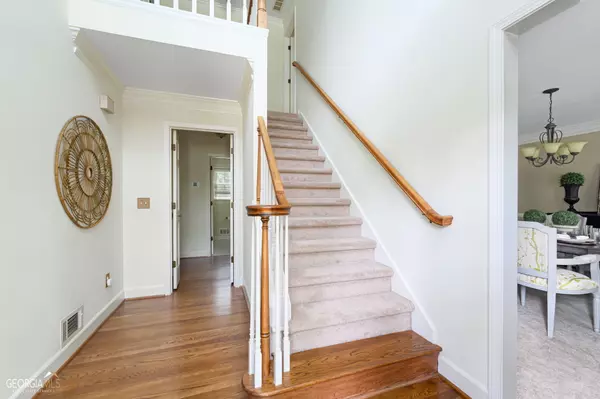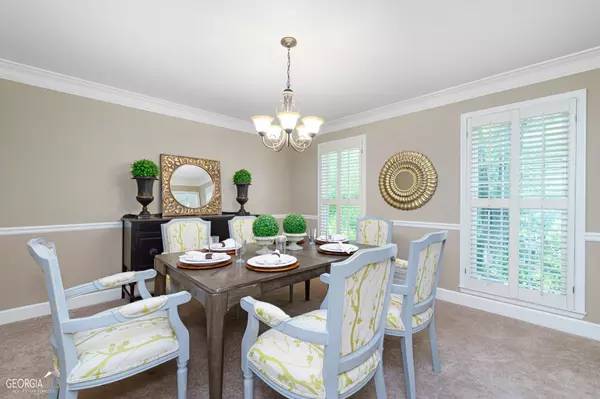Bought with Katrina Leonce • Keller Williams Realty
$500,000
$443,000
12.9%For more information regarding the value of a property, please contact us for a free consultation.
4 Beds
3 Baths
2,518 SqFt
SOLD DATE : 06/05/2023
Key Details
Sold Price $500,000
Property Type Single Family Home
Sub Type Single Family Residence
Listing Status Sold
Purchase Type For Sale
Square Footage 2,518 sqft
Price per Sqft $198
Subdivision Walkers Ridge
MLS Listing ID 10158445
Sold Date 06/05/23
Style Brick Front,Traditional
Bedrooms 4
Full Baths 3
Construction Status Resale
HOA Fees $600
HOA Y/N Yes
Year Built 1987
Annual Tax Amount $984
Tax Year 2022
Lot Size 0.469 Acres
Property Description
Welcome Home! From the moment you enter the bright, airy 2-story foyer, you will know this cozy, very well-maintained home is everything you have been looking for. It's your opportunity to live in the sought after Walker's Ridge swim/tennis community with top rated schools. Very convenient location close to shopping, restaurants and parks, including Avenues of West Cobb, Marietta Square, Cheatham Hill Hiking and Kennesaw Battlefield. This home is completely move-in ready with beautiful hardwood floors in entry and family room, fresh neutral paint and carpeting throughout. There's plantation shutters on all front windows, beautiful brick fireplace in the family room, a very convenient bedroom on the main floor perfect for guests and a flex room that could be a home office, living room, rec room or playroom. There's a large kitchen with granite counters, lots of cabinets, plus a pantry. Walk out of the kitchen onto the deck and enjoy the large backyard perfect for relaxing and entertaining. On the second floor there are 2 bedrooms plus a very large primary bedroom with private ensuite bathroom with double vanity, granite counter, skylights over jetted tub, tile shower and a must see huge primary closet. There's an unfinished basement perfect for a workshop or very easy to convert into additional living space, not included in square footage. This home is a must see!!
Location
State GA
County Cobb
Rooms
Basement Crawl Space, Exterior Entry, Unfinished
Main Level Bedrooms 1
Interior
Interior Features Bookcases, Pulldown Attic Stairs
Heating Central, Forced Air, Natural Gas
Cooling Ceiling Fan(s), Central Air
Flooring Carpet, Hardwood, Laminate, Tile
Fireplaces Number 1
Fireplaces Type Family Room
Exterior
Parking Features Garage, Garage Door Opener, Side/Rear Entrance
Community Features Clubhouse, Playground, Pool, Street Lights, Tennis Court(s), Walk To Schools, Walk To Shopping
Utilities Available Cable Available, Electricity Available, Natural Gas Available, Phone Available, Sewer Available, Underground Utilities, Water Available
Roof Type Other
Building
Story Two
Sewer Public Sewer
Level or Stories Two
Construction Status Resale
Schools
Elementary Schools Cheatham Hill
Middle Schools Lovinggood
High Schools Hillgrove
Others
Financing Conventional
Read Less Info
Want to know what your home might be worth? Contact us for a FREE valuation!

Our team is ready to help you sell your home for the highest possible price ASAP

© 2025 Georgia Multiple Listing Service. All Rights Reserved.







