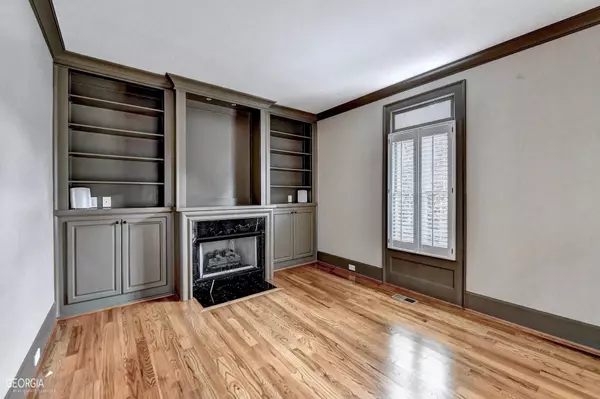Bought with Holli Clem • Keller Williams Rlty Atl. Part
$957,500
$1,000,000
4.3%For more information regarding the value of a property, please contact us for a free consultation.
5 Beds
4.5 Baths
5,967 SqFt
SOLD DATE : 06/13/2023
Key Details
Sold Price $957,500
Property Type Single Family Home
Sub Type Single Family Residence
Listing Status Sold
Purchase Type For Sale
Square Footage 5,967 sqft
Price per Sqft $160
Subdivision Laurel Springs
MLS Listing ID 20118323
Sold Date 06/13/23
Style Traditional
Bedrooms 5
Full Baths 4
Half Baths 1
Construction Status Resale
HOA Fees $2,800
HOA Y/N Yes
Year Built 1996
Annual Tax Amount $7,306
Tax Year 2021
Lot Size 0.350 Acres
Property Description
Stunning 5 bed/4.5 bath MASTER-ON-MAIN home with remodeled kitchen and professionally finished terrace level! Enter through the stone surrounded front door into the 2-story hardwood foyer. To your right is an elegant office with French doors, a marble fireplace, custom cabinetry, crown molding and hardwood floor. To your left is the family-size dining room with crown and picture frame molding. The grand family room features a coffered ceiling, beautiful marble fireplace, hardwood floor and views of the deck and private wooded yard. The remodeled gourmet kitchen features an eat-in island, custom cabinetry, granite countertops, stainless steel appliances, tile backsplash, walk-in pantry, work station and light, bright, bayed breakfast room! Vaulted keeping room with beamed ceilings, wall of windows and door to the expansive wrap around deck and views of the private, wooded backyard. The romantic main floor master suite features a trey ceiling, hardwood floor and an opulent spa bath with separate vanities, marble countertops, tiled floor and shower, whirlpool tub, and large walk-in closet. A convenient laundry room with sink and a pretty powder room complete the main level. Upstairs are 3 large bedrooms with 2 full tiled bathrooms with granite and marble countertops. The professionally finished terrace level is perfect for entertaining and features a stain-grade bar, a large recreation room with French doors, TV room with hardwood floor and trey ceiling, oversized pool room/game room with trey ceiling, a bedroom and full tiled bathroom with steam shower and a large covered deck with views of the tranquil backyard! Situated in Forsyth County's premier golf/swim/tennis community and in the sought-after Lambert High school district, this is the perfect place to call home!
Location
State GA
County Forsyth
Rooms
Basement Bath Finished, Daylight, Interior Entry, Exterior Entry, Finished, Full
Main Level Bedrooms 1
Interior
Interior Features Bookcases, Double Vanity, Beamed Ceilings, Sauna, Separate Shower, Tile Bath, Master On Main Level, Roommate Plan, Split Bedroom Plan
Heating Natural Gas, Central, Forced Air, Zoned
Cooling Electric, Ceiling Fan(s), Central Air, Zoned
Flooring Hardwood, Tile, Carpet
Fireplaces Number 2
Fireplaces Type Family Room, Other, Gas Starter, Gas Log
Exterior
Parking Features Attached, Garage Door Opener, Garage, Kitchen Level, Side/Rear Entrance
Garage Spaces 2.0
Community Features Clubhouse, Gated, Golf, Park, Fitness Center, Playground, Pool, Sidewalks, Street Lights, Swim Team, Tennis Court(s), Tennis Team
Utilities Available Underground Utilities, Cable Available, Sewer Connected, Electricity Available, High Speed Internet, Natural Gas Available, Phone Available, Sewer Available, Water Available
Roof Type Composition
Building
Story Two
Sewer Public Sewer
Level or Stories Two
Construction Status Resale
Schools
Elementary Schools Sharon
Middle Schools South Forsyth
High Schools Lambert
Others
Financing Cash
Read Less Info
Want to know what your home might be worth? Contact us for a FREE valuation!

Our team is ready to help you sell your home for the highest possible price ASAP

© 2024 Georgia Multiple Listing Service. All Rights Reserved.







