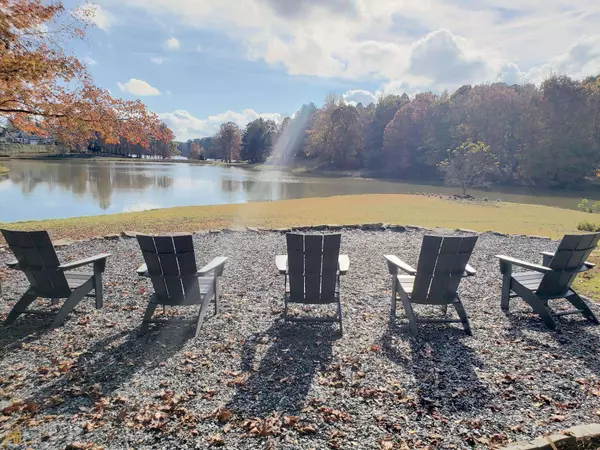$379,450
$382,970
0.9%For more information regarding the value of a property, please contact us for a free consultation.
4 Beds
2.5 Baths
1,976 SqFt
SOLD DATE : 05/25/2023
Key Details
Sold Price $379,450
Property Type Single Family Home
Sub Type Single Family Residence
Listing Status Sold
Purchase Type For Sale
Square Footage 1,976 sqft
Price per Sqft $192
Subdivision Twin Lakes
MLS Listing ID 10117795
Sold Date 05/25/23
Style Craftsman,Traditional
Bedrooms 4
Full Baths 2
Half Baths 1
HOA Fees $840
HOA Y/N Yes
Originating Board Georgia MLS 2
Year Built 2022
Annual Tax Amount $1
Tax Year 2022
Property Description
Welcome to Twin Lakes in Hoschton, Georgia. Be a MEMBER of this RESORT STYLE COMMUNITY, AMENITIES include kiddie park, dog park, WALKING TRAIL leading to a BREAKTAKING LAKE . Enjoy a HIGH TECH Club House Loaded with adult and kiddie activities! Cozy fireplace to enjoy on a brisk day, stay in shape with onsite FITNESS CENTER, an amazing adult and kiddie pool. Twin Lakes is about 2 miles from I-85. This is a rapidly growing area, with the best of fine dining in Braselton. Close to the Mall of Georgia. Jackson County School District, West Jackson Elementary, West Middle and Jackson County Comprehensive High School. Estimated March 2023 completion. The SOMERSET floor plan features 4 bedrooms and 2.5 baths. Island kitchen w. granite countertops. Hardwood floors on entire 1st floor. Home also features rear covered patio. 2 zone sprinkler system. Premier Master Planned Resort Community. Beautiful entrance into the community, gorgeous tree lined, landscaped streets & golf pathways. Community will also feature a Clubhouse, pool, playground, dog park, etc. Planned Lakeside pavilion & amenities. Stock photos.
Location
State GA
County Jackson
Rooms
Other Rooms Other
Basement None
Dining Room Dining Rm/Living Rm Combo
Interior
Interior Features High Ceilings, Double Vanity, Split Bedroom Plan
Heating Central, Zoned
Cooling Ceiling Fan(s), Central Air, Zoned
Flooring Hardwood, Carpet
Fireplace No
Appliance Electric Water Heater, Dishwasher, Disposal, Microwave
Laundry In Hall, Upper Level
Exterior
Parking Features Attached, Garage
Community Features Clubhouse, Lake, Fitness Center, Playground, Pool, Sidewalks, Street Lights, Walk To Schools
Utilities Available Underground Utilities, Cable Available, Electricity Available, Phone Available, Sewer Available
Waterfront Description No Dock Or Boathouse
View Y/N No
Roof Type Composition
Garage Yes
Private Pool No
Building
Lot Description Level
Faces From Atlanta, take I-85 North to exit 129 (Hwy. 53). Turn Right and continue for about 2.2 miles and community entrance will be on your Right (across the street from Hoschton Animal Hospital). Community Entrance located at GPS address: ,61 Club View Dr Hoschton GA, 30548
Foundation Slab
Sewer Public Sewer
Water Public
Structure Type Concrete
New Construction Yes
Schools
Elementary Schools West Jackson
Middle Schools West Jackson
High Schools Jackson County
Others
HOA Fee Include Management Fee,Swimming
Security Features Smoke Detector(s)
Acceptable Financing Cash, Conventional, FHA, VA Loan
Listing Terms Cash, Conventional, FHA, VA Loan
Special Listing Condition New Construction
Read Less Info
Want to know what your home might be worth? Contact us for a FREE valuation!

Our team is ready to help you sell your home for the highest possible price ASAP

© 2025 Georgia Multiple Listing Service. All Rights Reserved.







