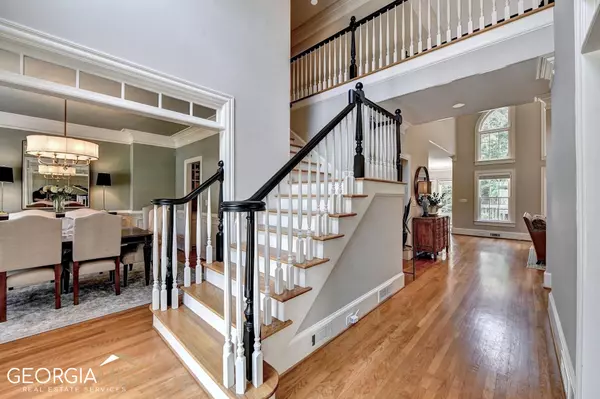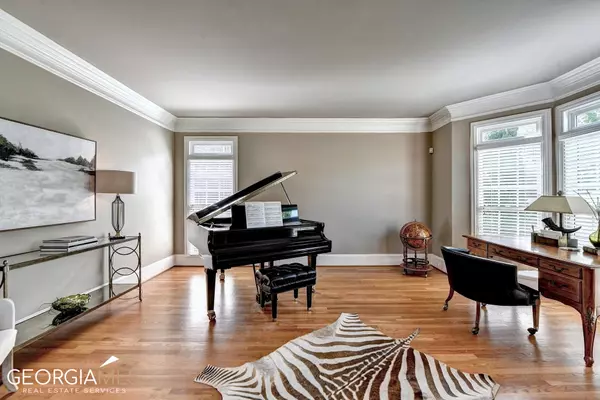Bought with Alkarim R. Lakhani • C.A.M. & Associates
$975,000
$995,000
2.0%For more information regarding the value of a property, please contact us for a free consultation.
6 Beds
5.5 Baths
6,991 SqFt
SOLD DATE : 07/11/2023
Key Details
Sold Price $975,000
Property Type Single Family Home
Sub Type Single Family Residence
Listing Status Sold
Purchase Type For Sale
Square Footage 6,991 sqft
Price per Sqft $139
Subdivision Waterford Township
MLS Listing ID 10169335
Sold Date 07/11/23
Style Brick 4 Side,Traditional
Bedrooms 6
Full Baths 5
Half Baths 1
Construction Status Resale
HOA Fees $850
HOA Y/N Yes
Year Built 2001
Annual Tax Amount $9,420
Tax Year 2022
Lot Size 0.380 Acres
Property Description
Welcome to your dream home - a stunning sanctuary with unparalleled elegance, exceptional craftsmanship, and extraordinary amenities. This magnificent home is a testament to refined taste, professionally decorated, offering an exquisite salt water pool and a captivating outdoor fireplace, nestled in a private, tranquil backyard. Situated in the highly coveted neighborhood of Waterford Township, this exceptional property defines luxury living. Upon arrival, the stunning curb appeal leaves a lasting impression. The meticulously manicured landscaping and grand entrance set the stage for the warm and inviting ambiance that awaits within. Step inside the grand foyer and be greeted by the timeless architecture, designer finishes, and flawless attention to detail. The heart of this home is the gourmet kitchen, a chef's delight adorned with high-end appliances, custom cabinetry, and a center island perfect for culinary creations and entertaining guests. The adjacent dining room has a butlers pantry and offers an elegant space for formal occasions, while the large breakfast area invites casual dining with a view. Just off of the kitchen, welcome your guests to stay in the oversized guest suite, tucked away from the rest of the home. It is a true retreat! The expansive living room is a haven of comfort and sophistication, featuring soaring ceilings, large windows that bathe the space in natural light, and a fireplace that creates a warm and inviting family space. The deck off of the kitchen and family room opens up to a breathtaking outdoor oasis, where the ultimate in relaxation and entertainment awaits. Step outside into your private paradise, where a sparkling salt water pool beckons for a refreshing swim. Designed with meticulous attention to detail by Neptune Pools, the Pebbletec pool offers a serene retreat, complete with luxurious loungers, a soothing water feature, spa and perfectly manicured landscaping. Indulge in sunbathing, hosting memorable gatherings, or simply unwinding in your personal sanctuary. Adjacent to the pool, a magnificent outdoor fireplace awaits on the covered patio, creating a cozy environment for intimate gatherings or cool evenings spent under the stars. This captivating space is a true testament to luxury and provides a seamless indoor-outdoor flow. Retreat to the opulent master suite, a lavish haven designed for relaxation and rejuvenation. This private sanctuary features a spacious layout, a sitting area, large custom walk-in closet, and a lavish ensuite bathroom reminiscent of a spa retreat. Three additional well-appointed bedrooms upstairs, 1 with an ensuite and two that share a jack-and-jill bath, all with custom closets, offer comfort and privacy for family members and guests. Additional highlights of this extraordinary home include a fabulous custom bar in the finished basement that is wired and plumbed for a full kitchenette, an in-law / teen suite, a dedicated home office, a wine fridge for connoisseurs, and a spacious 3 car garage. The property is also equipped with smart home technology, providing the utmost security. Located in the highly sought-after Brookwood Cluster, this home enjoys close proximity to premier shopping, dining, and schools. With its exquisite design, unrivaled amenities, and a setting that epitomizes luxury, this home represents an unparalleled opportunity to embrace a lifestyle of grandeur and sophistication, all within 45 minutes of Downtown Atlanta. Don't miss the chance to make this architectural masterpiece your own and experience the pinnacle of luxury living. Schedule a private tour today and prepare to be captivated by the unparalleled beauty and elegance of this exceptional residence.
Location
State GA
County Gwinnett
Rooms
Basement Bath Finished, Daylight, Interior Entry, Exterior Entry, Finished
Main Level Bedrooms 1
Interior
Interior Features Bookcases, High Ceilings, Double Vanity, Pulldown Attic Stairs, Walk-In Closet(s), Wet Bar, In-Law Floorplan
Heating Natural Gas, Central, Forced Air, Zoned
Cooling Ceiling Fan(s), Central Air, Zoned
Flooring Hardwood, Tile, Carpet, Other
Fireplaces Number 2
Fireplaces Type Family Room, Outside, Gas Log
Exterior
Exterior Feature Sprinkler System
Parking Features Garage, Kitchen Level, Side/Rear Entrance
Garage Spaces 3.0
Fence Fenced, Back Yard
Pool In Ground, Heated, Salt Water
Community Features Clubhouse, Pool, Sidewalks, Street Lights, Tennis Court(s), Walk To Schools, Walk To Shopping
Utilities Available Underground Utilities, Cable Available, Electricity Available, High Speed Internet, Natural Gas Available, Phone Available, Sewer Available, Water Available
Roof Type Composition,Tile
Building
Story Three Or More
Foundation Block
Sewer Public Sewer
Level or Stories Three Or More
Structure Type Sprinkler System
Construction Status Resale
Schools
Elementary Schools Brookwood
Middle Schools Alton C Crews
High Schools Brookwood
Others
Acceptable Financing Cash, Conventional
Listing Terms Cash, Conventional
Financing Conventional
Read Less Info
Want to know what your home might be worth? Contact us for a FREE valuation!

Our team is ready to help you sell your home for the highest possible price ASAP

© 2024 Georgia Multiple Listing Service. All Rights Reserved.







