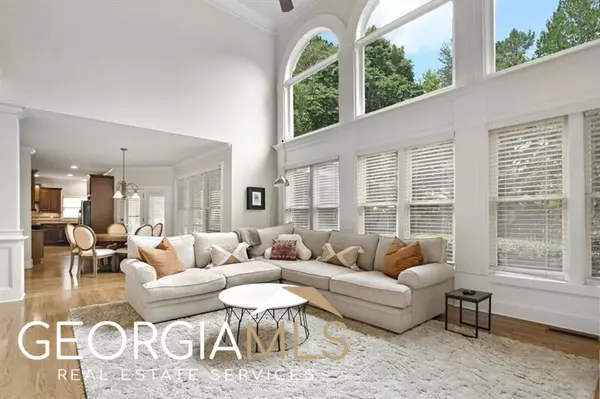Bought with Darrell Clarke • RE/MAX Town & Country
$987,670
$950,000
4.0%For more information regarding the value of a property, please contact us for a free consultation.
5 Beds
5.5 Baths
5,325 SqFt
SOLD DATE : 07/25/2023
Key Details
Sold Price $987,670
Property Type Single Family Home
Sub Type Single Family Residence
Listing Status Sold
Purchase Type For Sale
Square Footage 5,325 sqft
Price per Sqft $185
Subdivision Tanglewood Park
MLS Listing ID 10173295
Sold Date 07/25/23
Style Brick 4 Side,Traditional
Bedrooms 5
Full Baths 5
Half Baths 1
Construction Status Resale
HOA Fees $2,150
HOA Y/N Yes
Year Built 2003
Annual Tax Amount $7,761
Tax Year 2022
Lot Size 0.340 Acres
Property Description
Luxury awaits you in this stunning four side brick beauty. From the moment you enter through the elegant double beveled glass door entry and behold the dramatic 2- story foyer, you'll know you home. Gleaming hardwoods throughout the main level. Fabulous open floor plan has so many features that I hardly know where to begin. Spacious dining room opens to sunny living room for easy expansion and ease of entertainment. Gorgeous chef's kitchen boasts new appliances, double ovens, custom cabinetry, granite counter tops, 6 burner cooktop, center island and ample storage. Kitchen opens to breakfast room and leads to the tranquil screened porch and exquisite two story fireside family room. Your guests or parents will be so comfortable while staying in the ample sized bedroom and ensuite on main level. Upstairs you'll find four spacious bedrooms, all with attached ensuite bathrooms. Relax in the stunning primary bedroom with its own private balcony. Enjoy the jaw dropping sun filled primary spa bathroom with dual vanities, separate shower and tub. Soak and relax in the wonderful tub adorned with custom, artisan curved cabinetry and a designer beveled glass window. If you are looking for closet space (and who isn't?) you will love this huge primary closet with a custom closet system! Finished terrace level media/game room with separate annex that is presently used as a music room but could be an office, playroom, exercise room or anything you might desire. Level backyard with partial privacy fence that could easily be fully enclosed. Schools of excellence. Davis Elementary, Mabry Middle School and Lassiter High School. Rush to Rushing Rock to see this exquisite move-in ready home. It's time to truly LOVE WHERE YOU LIVE!
Location
State GA
County Cobb
Rooms
Basement Bath Finished, Concrete, Daylight, Exterior Entry, Finished, Full, Interior Entry
Main Level Bedrooms 1
Interior
Interior Features Bookcases, Separate Shower, Soaking Tub, Split Bedroom Plan, Tray Ceiling(s), Two Story Foyer, Walk-In Closet(s)
Heating Central, Natural Gas, Zoned
Cooling Central Air
Flooring Carpet, Hardwood, Laminate, Tile
Fireplaces Number 2
Fireplaces Type Gas Log, Gas Starter, Living Room, Master Bedroom
Exterior
Exterior Feature Balcony
Parking Features Attached, Garage, Garage Door Opener, Kitchen Level
Fence Back Yard, Fenced, Privacy, Wood
Community Features Playground, Pool, Sidewalks, Street Lights, Tennis Court(s), Walk To Schools
Utilities Available Cable Available, Electricity Available, High Speed Internet, Natural Gas Available, Sewer Available, Water Available
Roof Type Composition
Building
Story Two
Sewer Public Sewer
Level or Stories Two
Structure Type Balcony
Construction Status Resale
Schools
Elementary Schools Davis
Middle Schools Mabry
High Schools Lassiter
Others
Acceptable Financing Cash, Conventional
Listing Terms Cash, Conventional
Financing Conventional
Read Less Info
Want to know what your home might be worth? Contact us for a FREE valuation!

Our team is ready to help you sell your home for the highest possible price ASAP

© 2024 Georgia Multiple Listing Service. All Rights Reserved.







