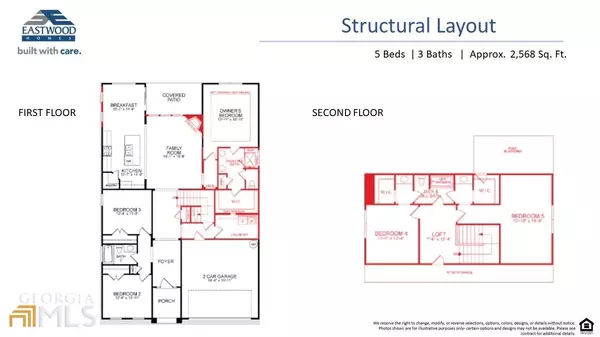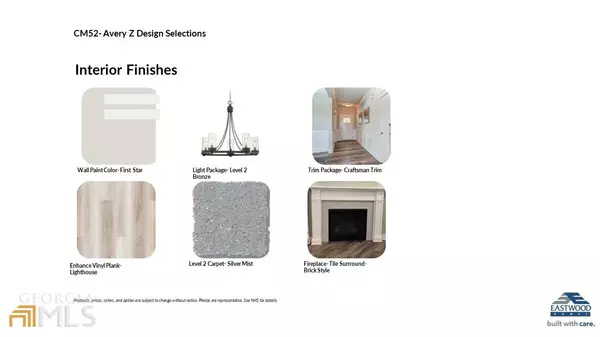$519,900
$534,900
2.8%For more information regarding the value of a property, please contact us for a free consultation.
5 Beds
3 Baths
7,405 Sqft Lot
SOLD DATE : 08/17/2023
Key Details
Sold Price $519,900
Property Type Single Family Home
Sub Type Single Family Residence
Listing Status Sold
Purchase Type For Sale
Subdivision Cambridge
MLS Listing ID 10129213
Sold Date 08/17/23
Style Brick 3 Side,Ranch,Traditional
Bedrooms 5
Full Baths 3
HOA Fees $600
HOA Y/N Yes
Originating Board Georgia MLS 2
Year Built 2022
Annual Tax Amount $1
Tax Year 2022
Lot Size 7,405 Sqft
Acres 0.17
Lot Dimensions 7405.2
Property Description
Closing cost of $10,000 to help with preferred lenders. Eastwood Homes presents the "Avery" plan. A one-and-a-half story home with 3 bedrooms, 2 baths on main level AND extra bonus space: 2 bedrooms and 1 bath on 2nd level - a total of 5 bedrooms and 3 baths - approximately 2,600 sf! The Avery is one of our most popular plans and comes with lots of wonderful features for your comfort and enjoyment - open and spacious foyer, split bedroom floor plan, covered rear patio, huge laundry room and lots of attic storage. Our design team carefully selected each option in this home so there are upgrades galore: the gorgeous kitchen will come with painted gray cabinets, nickel finishes, white quartz counter tops, white tile backsplash, decorative windows and beamed ceiling over the breakfast area. The additional space on second level provides great space for family or extra guests, or a quiet craft room away from the main part of the home. You'll welcome the amazing amount of storage in this home - always a plus. The Avery ranch with bonus space is fantastic. Estimated completion Summer 2023.
Location
State GA
County Hall
Rooms
Basement None
Interior
Interior Features Tray Ceiling(s), High Ceilings, Double Vanity, Beamed Ceilings, Walk-In Closet(s), Master On Main Level, Split Bedroom Plan
Heating Electric, Heat Pump, Zoned
Cooling Ceiling Fan(s), Central Air, Zoned
Flooring Carpet, Vinyl
Fireplaces Number 1
Fireplaces Type Family Room, Gas Starter, Gas Log
Fireplace Yes
Appliance Electric Water Heater, Dishwasher, Disposal, Microwave
Laundry In Hall
Exterior
Parking Features Attached, Garage Door Opener, Garage
Community Features Playground, Pool, Sidewalks, Street Lights, Walk To Schools, Near Shopping
Utilities Available Underground Utilities, Cable Available, Electricity Available, High Speed Internet, Natural Gas Available, Sewer Available, Water Available
View Y/N No
Roof Type Composition
Garage Yes
Private Pool No
Building
Lot Description Level
Faces From Atlanta, North on I-85 to I-985N. Right on Exit 12 Spout Springs. Travel 3 miles to Cambridge Subdivision on right. Turn right on Cambridge Drive, right on Benjamin Drive, Left on Manchester Drive. Home is on the right (lot 52)
Foundation Slab
Sewer Public Sewer
Water Public
Structure Type Concrete
New Construction Yes
Schools
Elementary Schools Spout Springs
Middle Schools Cherokee Bluff
High Schools Cherokee Bluff
Others
HOA Fee Include Maintenance Grounds,Reserve Fund,Swimming,Tennis
Security Features Security System,Smoke Detector(s)
Special Listing Condition New Construction
Read Less Info
Want to know what your home might be worth? Contact us for a FREE valuation!

Our team is ready to help you sell your home for the highest possible price ASAP

© 2025 Georgia Multiple Listing Service. All Rights Reserved.







